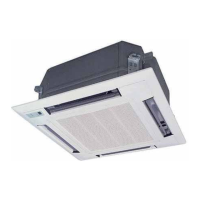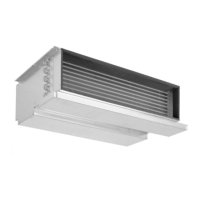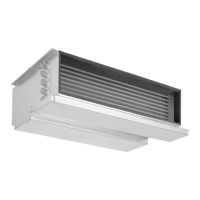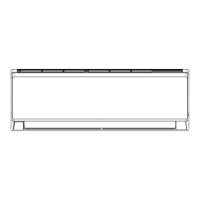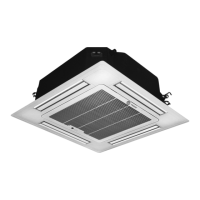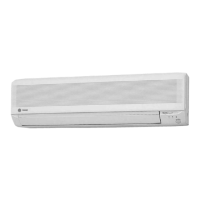AMS-SVX03A-EN 11
Installation
Indoor unit installation
Wall-mounted unit pipe arrangement sees fi g. (a) and (b) below. Cut off piping blanking at •
the main unit base as needed (as shown in fi g. (c)) when arrange left or right pipe (wire).
- Cut off blanking 1 for leading power wires only.
- Cut off blanking 1 and 2 (or 1, 2 and 3) for leading connecting pipes and wires
- Ɨ , Ƙ and ƙ are recommended pipe arrangement.
Packed piping and wire are through the piping hole (as shown in fi g. (d))•
Connect the claw at the indoor unit backside with the hanging plate hook. Move the unit to •
check stability after installation.
Installation height should not be less than 2.0m.•
(a)
ķ Right piping
(c)
ĸ Right rear piping
Ĺ Left rear piping
Blanking 1
Blanking 2
Blanking 3
(b)
ĺ Left pipi
Binding ba
Signal con
Drainage
Power supply
wire
Connecting pipe
(d)

