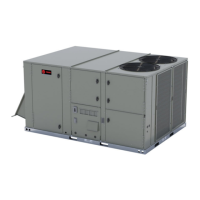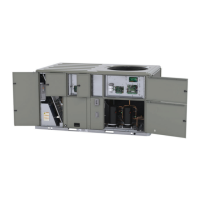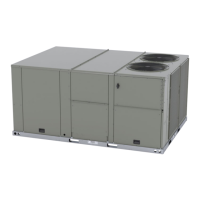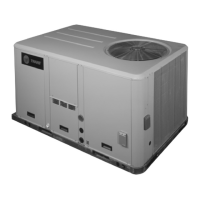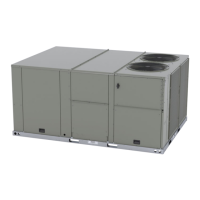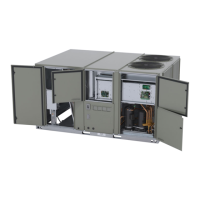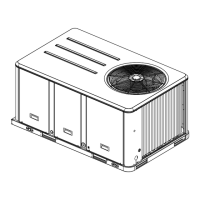Dimensions and Weights
20 RT-SVX46G-EN
Figure 21. Cooling and gas/electric - 4 to 5 tons ultra
high efficiency- swing diameter for hinged
door(s) option
Note: All dimensions are in inches/millimeters.
Figure 22. Cooling and gas/electric - 6 to 8.5 tons ultra
high efficiency
Note: All dimensions are in inches/millimeters.
Figure 23. Cooling and gas/electric - 6 to 8.5 tons ultra
high efficiency - downflow supply/return
through-the-base utilities
Note: All dimensions are in inches/millimeters.
21 3/8"
543 MM
Applicable to
Y_C models only
17”
432 MM
34 5/8”
879 MM
1/2 NPT GAS CONNECTION
(80 mbh, 120 mbh)
3/4 NPT GAS CONNECTION
(150 mbh, 200 mbh, 250 mbh)
(YC MODELS)
EVAPORATOR SECTION
ACCESS PANEL
ALTERNATE CONDENSATE DRAIN
CONNECTION 3/4 - 14 NPT DIA. HOLE
4 1/4”
108 MM
27 5/8”
701 MM
88 5/8”
2251 MM
47 7/8”
1216 MM
24 1/2”
622 MM
9 5/8”
244 MM
5 5/8”
143 MM
4 1/4”
108 MM
5 5/8”
143 MM
7 5/8”
194 MM
53 1/4”
1353 MM
CONDENSER COIL
UNIT CONTROL WIRE
7/8” (22 MM) DIA. HOLE
SERVICE GAUGE PORT ACCESS
1 3/8” (35 MM) DIA. HOLE
UNIT CONTROL WIRE
1 3/8” (35 MM) DIA. HOLE
46 7/8”
1190 MM
CONDENSER FAN
TOP PANE L
CONTROL AND COMPRESSOR
ACCESS PANEL
3 5/8”
92 MM
17 1/2”
444 MM
4”
102 MM
9 7/8”
251 MM
17 1/2”
444 MM
32 1/8”
816 MM
RETURN
SUPPLY
33”
838 MM
4 1/8”
104 MM
27 5/8”
701 MM
THROUGH THE
BASE CONDENSATE
40 3/4”
1035 MM
THROUGH THE
BASE ELECTRICAL
5 7/8”
149 MM
5”
127 MM
10 7/8”
276 MM
3 3/4”
95 MM
2 3/4”
71 MM
6 1/2”
165 MM
Figure 24. Cooling and gas/electric - 6 to 10 tons ultra
high efficiency - horizontal airflow supply and
return
Note: All dimensions are in inches/millimeters.
Figure 25. Cooling and gas/electric - 6 to 8.5 tons ultra
high efficiency - unit clearance and roof
opening
Note: All dimensions are in inches/millimeters.
Figure 26. Cooling and gas/electric - 6 to 8.5 tons ultra
high efficiency - roof curb
Note: All dimensions are in inches/millimeters.
4 1/4”
108 MM
32 1/4”
832 MM
19 1/4”
489 MM
SUPPLY
RETURN
16 3/4”
425 MM
9 3/8”
238 MM
32 1/4”
832 MM
4 3/4”
120 MM
27 5/8”
701 MM
3/4 - 14 NPT DIA. HOLE
CONDENSATE DRAIN
3 7/8”
98 MM
CLEARANCE 36” (914 MM)
CLEARANCE FROM
TOP OF UNIT 72”
TYPICAL ROOF OPENING
CLEARANCE 48” (1219 MM)
CLEARANCE 36” (914 MM)
CLEARANCE
HORIZONTAL FLOW - 18” (457 MM)
DOWNFLOW - 36” (914 MM)
53 1/4”
1352 MM
46”
1168 MM
46”
1168 MM
88 5/8”
2251 MM
CLEARANCE 36” (914 MM)
CLEARANCE 36” (914 MM)
CLEARANCE 48” (1219 MM)
CLEARANCE 36” (914 MM) FOR DOWNFLOW
CLEARANCE 18” (457 MM) FOR HORIZONTAL
46 3/8”
1178 MM
1 3/4”
44 MM
46 3/8”
1178 MM
34 3/8”
873 MM
84 1/2”
2146 MM
2”
51 MM
34 3/8”
873 MM
1”
25 MM
49 7/8”
1267 MM
50 3/8”
1280 MM
2”
51 MM
83 7/8”
2130 MM
80 1/2”
2045 MM
18 1/2”
470 MM
1”
25 MM
6 5/8”
168 MM
18 1/4”
470 MM
1”
25 MM
RETURN
SUPPLY
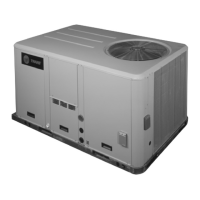
