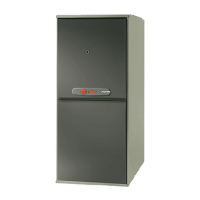Do you have a question about the Trane TUH1C080A9601A and is the answer not in the manual?
Essential safety guidelines for furnace installation and operation.
Critical warnings and steps for safe venting and operation.
Covers overall installation requirements, codes, and handling.
Specifies required space and distances for furnace placement.
Instructions for upflow, downflow, horizontal types and unit dimensions.
Requirements for providing adequate airflow for combustion.
Guidance on connecting ductwork and installing return air filters.
Instructions for electrical hookups and interpreting wiring diagrams.
Procedures for connecting the gas supply, including safety checks.
Procedures for checking input, adjusting gas valve, and initial startup.
Troubleshooting abnormal operation and interpreting error codes.
Overall requirements for venting furnace exhaust.
Guidance on installing vent and air inlet pipes.
Details on approved PVC, CPVC, and stainless steel vent materials.
Instructions for venting horizontally through walls or other structures.
Procedures for venting through different wall types.
Specific guidelines for downward venting installations.
Procedures for venting through roofs, floors, and ceilings.
Requirements for CO detectors, signage, and inspection.
List and explanation of furnace control error flash codes.
| Model Number | TUH1C080A9601A |
|---|---|
| Category | Furnace |
| Type | Gas |
| Brand | Trane |
| Input BTU/h | 80, 000 |
| Output BTU/h | 64, 000 |
| Blower Motor | Multi-Speed |
| Gas Type | Natural Gas |
| Vent Diameter | 4 inch |
| Efficiency | 80% AFUE |
| Ignition | Hot Surface Ignition |












