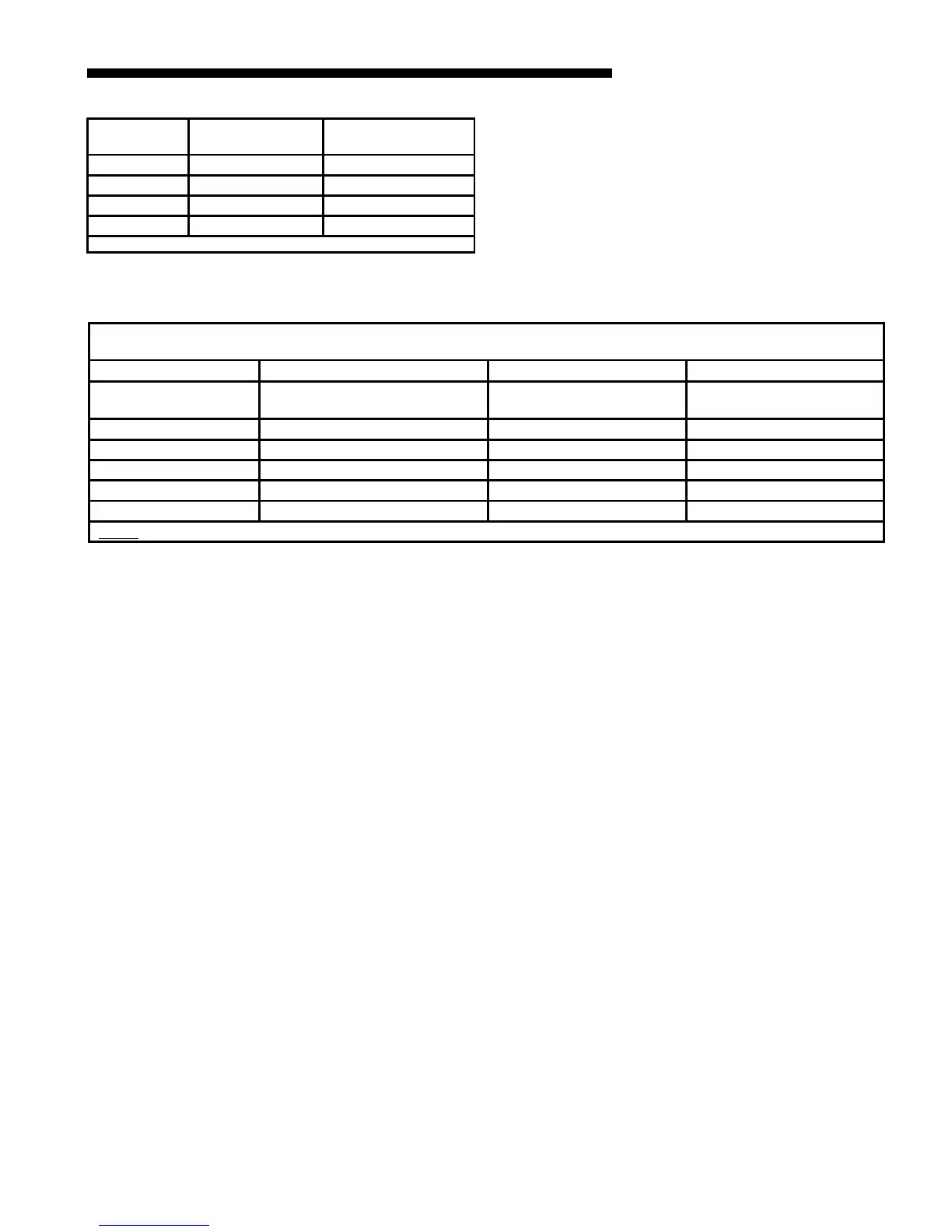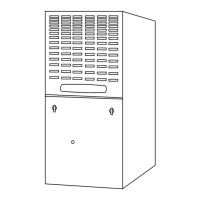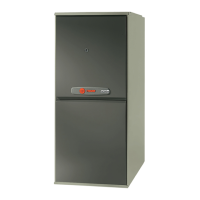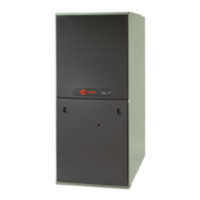18-CD19D5-25 15
Installer’s Guide
MINIMUM CLEARANCE FROM COMBUSTIBLE MATERIALS FOR
UPFLOW/HORIZONTAL AND DOWNFLOW/ HORIZONTAL FURNACES
UNIT LOCATION
FURNACE SURFACE
VERTICAL
CLOSET
HORIZONTAL
CLOSET
HORIZONTAL
ALCOVE / ATTIC
SIDES 0" 1" 0"
BACK 0" 3" 6"
TOP 1" 1" 1"
FRONT 3" 3" 18"
VENT 0" 0" 0"
NOTE
: CLEARANCE REQUIRED AT TOP OF PLENUM IS 1"
TABLE 7
TABLE 8
CABINET
WIDTH
FILTER
SIZE
FILTER BRACKET
LOCATION *
14-1/2" 2 - 14X20X1 12-7/8"
17-1/2" 2 - 16X20X1 14-3/8"
21" 2 - 16X20X1 13-1/8"
24-1/2" 2 - 16X20X1 11-5/8"
* Location dimension is from end of duct to the screw holes for the bracket.

