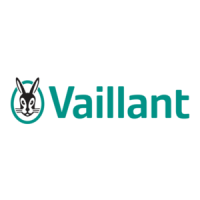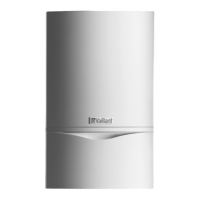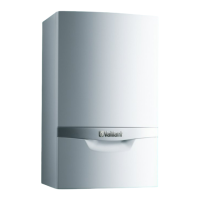What does it mean if my Vaillant ecoTEC plus 637 Boiler water pressure sensor signal is out of range (too high)?
- JJason ReillySep 14, 2025
If the water pressure sensor signal is out of range (too high), the cable to the water pressure sensor has a short-circuit at 5 V / 24 V, or there is an internal fault in the water pressure sensor. Inspect and repair the cable and replace the water pressure sensor.




