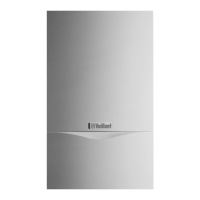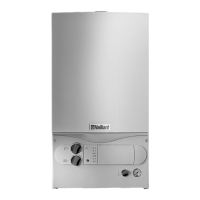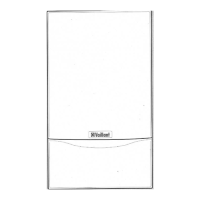Fig. 1.9 Fig. 1.10
LAS Euro B/S 074/0
LAS Euro B/S 075/0
Vertical flue
systems
303 800
thermoCOMPACT thermoCOMPACT thermoCOMPACT thermoCOMPACT thermoCOMPACT
615/2 E 620/2 E 624/2 E 628/2 E 637 E
turboMAX pro 24/2 E turboMAX pro turboMAX plus
turboMAX plus 28/2 E 837 E
824/2 E turboMAX plus aquaPLUS
828/2 E
6.3 6.3 5.5 4.3 4.0
Max.
permitted
flue length
(L)
Max.
permitted
flue length
(L)
Maximum length of flue is reduced by 1.0 m for each additional 90° elbow.
Maximum length of flue is reduced by 0.5 m for each additional 45° elbow.
Maximum length of flue is reduced by 1.0 m for each additional 90° elbow.
Maximum length of flue is reduced by 0.5 m for each additional 45° elbow.

