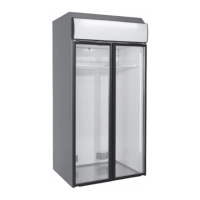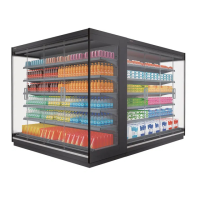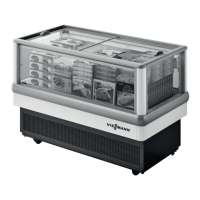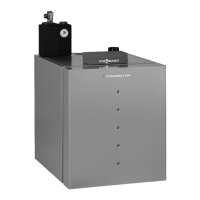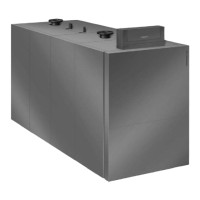GB
General notice (liability): the details of this technical documents serve for description. Consents regarding the availability of certain features or
regarding a certain purpose always require a special written agreement.
Page No. 5237324-06 GB 2.2 - 2.2.2 Right reserved to make technical changes!
2.2 Assembly of the evaporation unit
The evaporator is assembled within the coldroom on the
ceiling.
Using the two drawings 2.2.1 and 2.2.2 four holes are drilled
on the ceiling.
Cut edges should be rust proofed.
Anchor evaporation unit with enclosed plastic scres on the
U-profiles on the coldroom ceiling.
2.2.1 Drilling diagram for large evaporation unit
(CS 2000, CS 2800, FS 1400, FS 1800, FS 2400)
Distance to wall 140 mm for wall thickness 150 mm.
Distance to wall 230 mm for wall thickness 60 mm.
2.2.2 Drilling diagram for small evaporation unit
(CS 0900, CS 1300, FS 0900)
Distance to wall 165 mm for wall thickness 150 mm.
Distance to wall 255 mm for wall thickness 60 mm.
min. 15 min. 15
255 mm
381 mm
ø 11 mm
Distance to wall 165 - 255 mm
Exhaust vent
Suctionvent
Wall
Wall
Ceiling
min. 35 min. 80
295 mm
475 mm
ø 11 mm
Distance to wall 140 - 230 mm
Exhaust vent
Suction vent
Wall
Wall
Ceiling
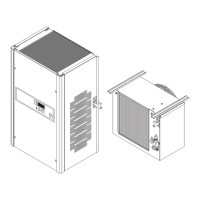
