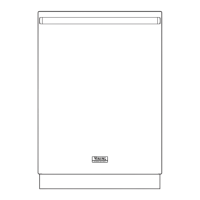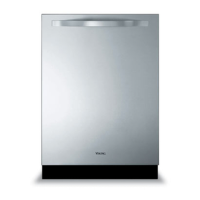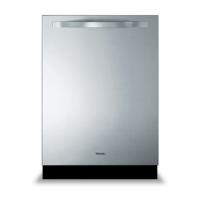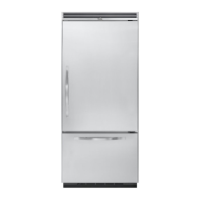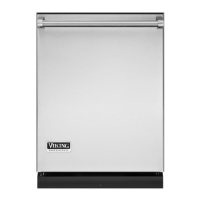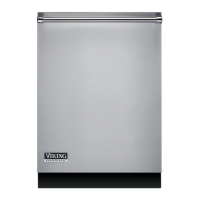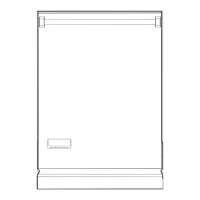12
WWAALLLL IINNSSTTAALLLLAATTIIOONN
EEXXTTEERRIIOORR--PPOOWWEERR VVEENNTTIILLAATTOORR
VVEEVV11220000--EExxtteerriioorr PPoowweerr VVeennttiillaattoorr KKiitt ((11220000 CCFFMM))
1. Choose a position on the outside wall. Min. 24” (61.0 cm
from ground may vary depending on local codes or location.
Make sure that no wall studs, pipes or wires run through
the opening area.
2. From inside, mark and drill a guide hole at the center of
the opening area.
3. From the outside, use the guide hoel as a starting point to
lay out the installation.
A. Use a T-square to measure 11
13
/16” (30.0 cm) to the
left of the guide hole, then 14
11/
16
” (37.3 cm)
tolocate the top-left corner of the layout.
B. Starting from the top-left corner, mark a 22” (55.9
cm) by 29
1
/2
” (74.9 cm) rectangle on wall located
from guide hole.
4. Cut a r
ectangular hole in the siding only. Do not cut the
sheathing.
Nail down all siding ends.
5. Mark an 11” (27.9 cm) diameter circle centered on the
guide hole and mark the center of the 1
1
/4” diameter
electrical wiring hole.
6. Cut the 11” (27.9 cm) hole in the sheathing and drill the
1
1
/4
”(3.2 cm) as marked.
7. Place a large bead of caulk on the back side of the
housing along the outer edge.
8. Center the blower ring in the 11” (27.9 cm) diameter hole,
making sure that the 1
1
/4” (3.2 cm) diameter electrical wiring
hole aligns with the hole in the wiring box.
9. Attach blower to the wall with the six screws provided. All
six holes in the back panel must be filled, or any moisture
that may get inside the housing could leak into the house.
10. Using a good grade of caulk, seal all around the mounting
screw heads.
11. Bring electrical wiring through the hole in the wiring box and
secure it according to local codes.
12. Make the electrical connections with the proper connector
for the type of wire being used. Connect white to blue,
black to black, and green or bare wire to grounding screw.
13. Replace wiring box cover and screws. Do not pinch wiring
under cover.
14. Check for free movement of the damper before installing
housing cover and screws.
15. Turn on power and check operation of the blower.
16. Top and side flanges of the back plate may be
covered with trim strips. Do not block grill opening
at bottom with trim. It will adversely affect
performance of the blower.
WWAALLLL CCUUTTOOUUTT
BB
3”
(7.6 cm)
14
11/
16
(37.3 cm)
CC
AA
11”
(27.9 cm)
dia. hole
1
1
/4” (3.2 cm)
dia. hole
Black to
Black
120
VAC
Line In
Ground to
grounding
screw
Filter
Spacer
Mesh Filter
FFIILLTTEERR//SSPPAACCEERR IINNSSTTAALLLLAATTIIOONN
1. Install spacer(s) in center of filters.
2. Number of spacers and mesh filters:
Spacers - 36”W only
Mesh Filters - W
all Hoods
30” W., 36” W., - 2 filters
42” W., 48” W. - 3 filters
29
1/
2”
(74.9 cm)
White to
Blue
ABC
DEV1200 22” 17” 11 13/16”
(55.9 cm) (43.2 cm) (30.0 cm)
DEV1500 25” 20” 14 5/8”
(63.5 cm) (50.8 cm) (37.2 cm)
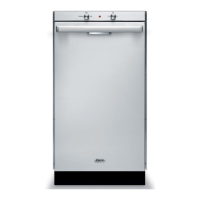
