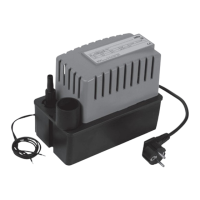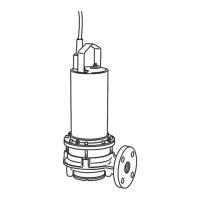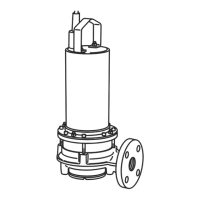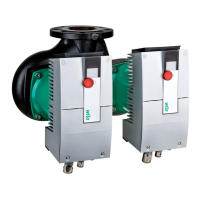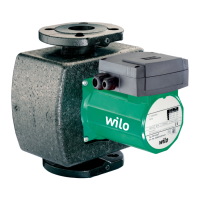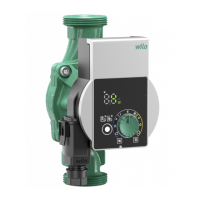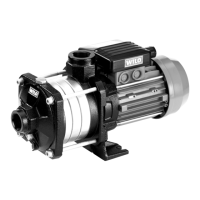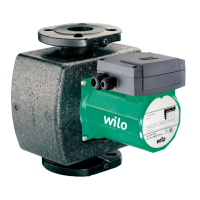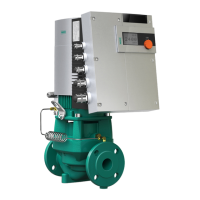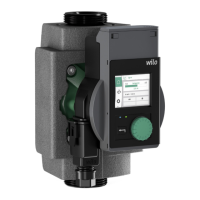English
24 WILO AG 11/2007
7.1.1 Modules for front wall installation
The DrainLift XS-F can be combined with all commercially available front wall installation
systems. The main installation conditions for the unit are shown in Fig. 5. To guarantee
accessibility, there must be a service hatch of at least 500 x 400 mm. An installation kit for
making a service hatch is available as an accessory.
If the front wall depth is 200 mm and several modules are aligned on a floor-mounted rail
larger than 37 x 37 mm, a compensating plate may have to be placed under the unit. The
plate should not be too thick, in order to ensure a sufficient fall in the drain pipe of the toi-
let bowl. The shower must also be placed higher by the thickness of the plate.
Fig. 4: Front wall installation
2%
15°
max. 350
min. 180
Ø50
min. 180
220
>
220
5
2
3
1
4
A*
A*
Fig. 5: Modules for front wall installation
min. 180
min. 550
500 x 400
min. 37
max. 37
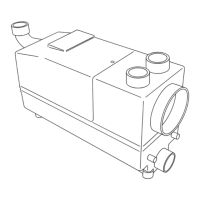
