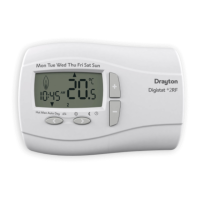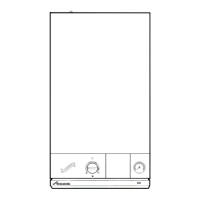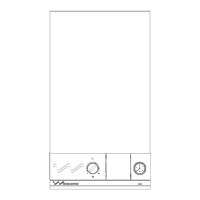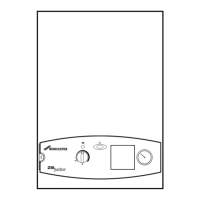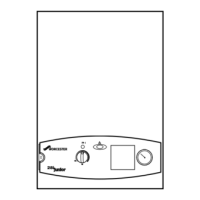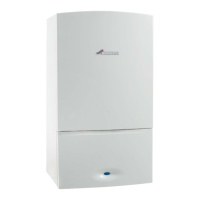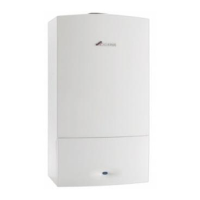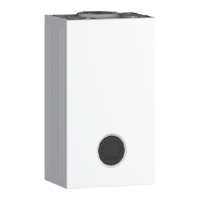4.1 The appliance must not be installed in any room
containing a bath or shower or in a bedroom or bed-sitting
room.
Particular attention is drawn to the requirements of the
current I.E.E. Wiring Regulations and, in Scotland, the
electrical provisions of the Building Regulations applicable in
Scotland.
4.2
The appliance is not suitable for external installation.
4.3 The appliance does not require any special wall protection.
4.4 The wall must be capable of supporting the weight of the
appliance. See Table 4.
4.5 The following clearances must be available for installation
and for servicing. See Fig. 2.
4.6 The appliance can be installed in a cupboard used for
airing clothes provided that the requirements of BS 6798 and
BS 5440:2 are strictly followed.
4.7 No combustible surface must be within 75mm of the casing.
See BS476:4.
4.8 An airing space must be separated from the boiler space
by a perforated non-combustible partition. Expanded metal or
rigid wire mesh are acceptable provided that the major
dimension is less than 13mm. See BS 6798:1987.
4.9 The distance between the inner face of a cupboard door and
the cabinet front should not be less than 75mm.
4.10 The pipe connection positions on the manifold are
shown in Fig 3 allowing the system to be pre-piped and
flushed before the appliance is fitted.
Always consider the
possible need to disconnect the pipes from the appliance after
installation.
4. Siting The Appliance
6
Fig. 3. Appliance pipework connections
A
B
C
D
E
F
91
(A, B, C, D, and E)
61
A B C D E
F
View on underside of appliance showing
connections
Rear of appliance
A CH Flow = 62.5
B DHW Out = 127.5
C Mains Cold Water In = 192.5
D Gas Inlet = 257.5
E CH Return = 322.5
F Safety Relief = 382.5
195
Screw driver required to operate Valves.
Valves shown closed.
(F)
Side View
Fig. 2. Appliance casing dimensions and
required clearances.
Side view
360mm 600mm*
200mm* 10mm*
* Space required for installation and servicing.
**Increase by 30mm if a wall spacer is fitted.
Front view
450mm
10mm*
100mm
850mm
**
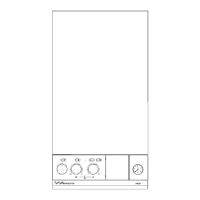
