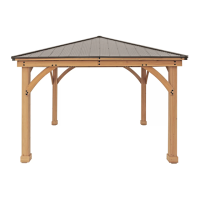
Do you have a question about the Yardistry 12’ x 12’ MERIDIAN GAZEBO YM11769 and is the answer not in the manual?
| Product Type | Gazebo |
|---|---|
| Model Number | YM11769 |
| Dimensions | 12’ x 12’ |
| Material | Cedar Wood |
| Roof Material | Aluminum |
| Roof Type | Hardtop |
| Assembly Required | Yes |
| Product Name | 12’ x 12’ MERIDIAN GAZEBO |
| Warranty | 5-Year Limited Warranty |
Specifies prohibited uses like safety barriers, load support, or trapping elements.
Mandates snow removal and prohibits climbing or walking on the roof.
Advises checking permit requirements and maintaining safe distances from heat sources.
