Do you have a question about the Yardistry YM12935 and is the answer not in the manual?
Instructions for maintaining metal components, checking for rust, and repainting.
Guidelines for maintaining wood components, applying sealant, and checking for damage.
Lists all necessary tools for assembling the gazebo structure.
Explains the various symbols used throughout the assembly instructions.
Tips for preparing and assembling components before final installation.
Advice on handling metal components to prevent damage during assembly.
Details and diagrams for installing the structure using concrete footers.
Details and diagrams for installing the structure on a wood deck.
Instructions for checking all parts against the identification sheets before assembly.
Guidance on how to contact customer support for missing or damaged parts.
Emphasizes reading the manual, warnings, and safety/maintenance information.
Instructions on how to record carton ID stamps for future reference.
Note regarding the correct orientation of gusset bevelled ends.
Instructions on moving post assemblies to the final location and ensuring ground levelness.
Reference to pages detailing anchoring methods based on the installation surface.
Warning about sharp edges and handling roofing material carefully.
Critical warning against overtightening roofing screws to avoid crushing material.
Guidance on how panels should overlap and align during attachment.
Instructions for fitting panels and screw placement, avoiding the bottom row.
Steps for attaching ridge clips, weather seals, and roof edges to the small roof.
Guidance on how large roof panels overlap and align during attachment.
Instructions for fitting large roof panels and screw placement, avoiding the bottom row.
Instructions for installing the spacer on the top of the large roof assembly.
Steps for attaching ridge clips, weather seals, and roof edges to the large roof.
Instructions for marking the centre and lifting roof panels onto the frame.
Steps for connecting large and small roof panel assemblies using bolts.
Instructions for connecting the second large roof panel assembly to the small roof panel assembly.
Instructions for assembling the peak cap, post, and spring clip.
Guidance on inserting nuts into peak loops before attachment.
Instructions for inserting the roof peak assembly between large and small roof panels.
Steps for attaching roof peak brackets to rafter corners using screws.
Instructions for connecting roof panel assemblies and ensuring alignment.
Instructions for placing rafter beam brackets on the final roof panel.
Instructions for aligning rafter beam brackets and securing roof corners with screws.
Steps for attaching corner caps to the fascia assemblies using sheet metal screws.
Instructions for securing all bolts on the rafter beam brackets.
Instructions for tightening screws in roof peak brackets and attaching them to corner rafters.
Steps for sliding and attaching ridge caps over ridge clips and securing them.
Instructions for attaching tie wrap brackets to ties and rafters using screws.
Steps for measuring and attaching 45° twist brackets to posts and rafters.
Instructions for placing metal hooks for optional wire management.
Instructions for attaching the Gazebo ID Plaque with safety warnings and contact information.
| Product Type | Gazebo |
|---|---|
| Category | Outdoor Furnishing |
| Material | Cedar Wood |
| Color | Brown |
| Assembly Required | Yes |
| Roof Material | Aluminum |
| Warranty | 5 Year Limited Warranty |
| Dimensions | 12 x 14 ft |
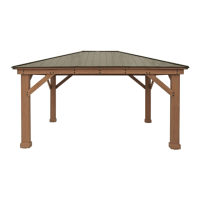
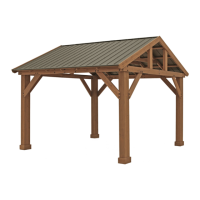
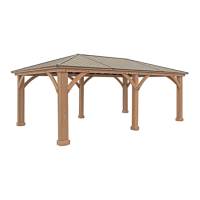
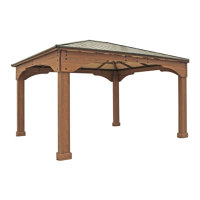
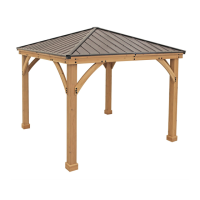
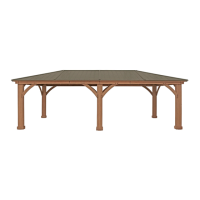
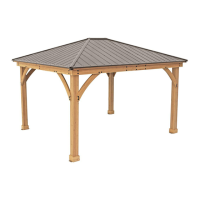
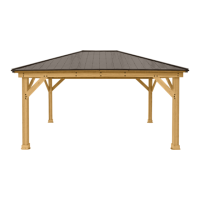
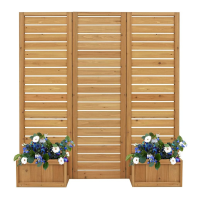
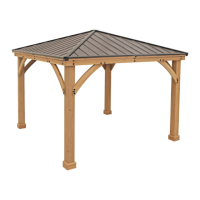
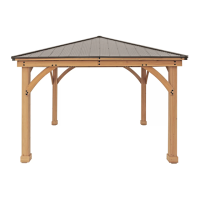
