Do you have a question about the Yardistry YM12810 and is the answer not in the manual?
Crucial safety warnings and usage restrictions for the gazebo, including product limitations and handling advice.
Details on wood material composition, natural characteristics like knots and checks, and care recommendations.
Explains the product warranty coverage, lists exclusions, and outlines terms of use for residential applications.
Advice on maintaining hardware, checking wood parts for deterioration, and applying protective sealants annually.
Helpful tips for smooth and efficient assembly, focusing on pre-assemblies and handling metal parts safely.
Illustrates methods for permanently installing the gazebo on concrete patios or wood decks, with clearance requirements.
Lists and illustrates various wooden parts with labels, quantities, and dimensions for assembly reference.
Identifies all fasteners, washers, nuts, tools, and special hardware required for the assembly process.
Guides on inventorying all parts, checking for damage, and recording carton information before starting assembly.
Guides through post, beam, and main frame assembly, including connecting components and anchoring the structure.
Covers attaching gussets, roof brackets, fascia beams, and roof to beam brackets to the main frame structure.
Details assembling roof rafters, attaching panels, clips, and edges, and securing them to the frame.
Guides on assembling the roof peak components and attaching the final roof panels to complete the roof structure.
Covers securing corners, caps, brackets, ridge caps, and installing optional hooks and the gazeboid plaque.
| Brand | Yardistry |
|---|---|
| Model | YM12810 |
| Category | Outdoor Furnishing |
| Language | English |
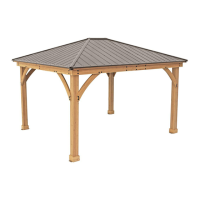
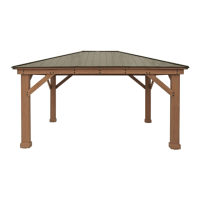
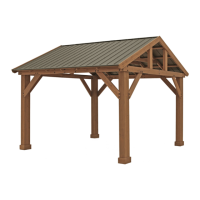
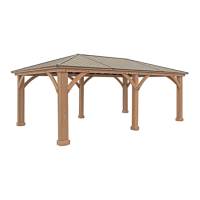
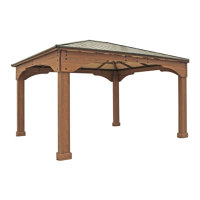
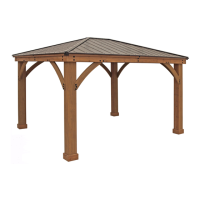
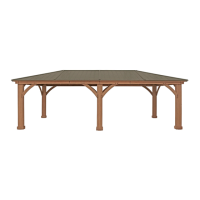
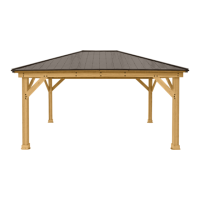
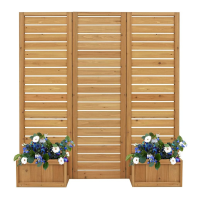
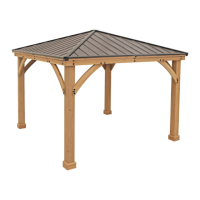
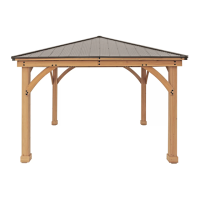
