Do you have a question about the Yardistry YM12952 and is the answer not in the manual?
Lists uses explicitly not recommended for the product, such as safety barriers or load support.
Instruction to clear snow from the roof to prevent excessive load.
Advises checking local regulations for permit requirements for permanent structures.
Warns about the flammability of wood and proximity to heat sources like grills.
Emphasizes using safety gear, checking utilities, and potentially multiple people for installation.
Discusses wood properties, knots, checks, and maintenance for longevity.
Lists specific items and conditions not covered by the product warranty.
Specifies that the product is warranted for residential use only.
Provides specific maintenance steps for hardware components like rust prevention.
Details maintenance for wood components, including staining and checking.
Offers tips for assembling pre-assembled components like beams and rafters.
Provides specific handling and assembly advice for metal parts, especially roofing.
Emphasizes the importance of proper footings and checking for underground utilities.
Advises consulting local building codes for acceptable installation requirements.
Guides user to inventory all hardware, wood, and accessories using identification sheets.
Instructs on contacting consumer relations for missing/damaged parts or assembly help.
Advises reading the manual thoroughly, including safety and maintenance sections.
Details the assembly of the main support posts for the gazebo structure.
Details the assembly of the intermediate support posts for the gazebo.
Describes the initial steps for assembling the short beam components.
Details the continuation and completion of short beam assembly.
Describes the initial steps for assembling the long beam components.
Details the continuation and completion of long beam assembly.
Details attaching short beam assemblies to main posts for the frame.
Details attaching gussets to short side assemblies for structural support.
Details attaching long beam assemblies to post assemblies for the frame.
Details attaching steel cable with bracket to mid posts for stability.
Details attaching gussets to long beam assemblies and posts.
Details attaching beam assemblies to main and mid posts for final frame connection.
Attaching centre roof to beam brackets on mid posts to support roof structure.
Assembling fascia beams for the small roof rafters, connecting left and right sides.
Assembling the first part of the small roof structure, connecting rafters.
Continues the assembly of the small roof structure by connecting fascia beams.
Attaching various straps to rafters for structural support in the small roof assembly.
Completing the assembly of the small roof structure with final rafter and strap connections.
Attaching soffits to the assembled small roof structure for finishing.
Warns about sharp edges on roofing material and advises wearing gloves.
Caution against overtightening screws to prevent damage to roofing material.
Instructs to remove all protective plastic from panels before installation.
Attaching the first set of roof panels to the small roof assembly.
Attaching the second set of roof panels, ensuring overlap and alignment.
Attaching roof edges to the bottom of the small roof assemblies.
Installing ridge clips and weather seals on the small roof assembly.
Details the initial assembly of corner roof sections, connecting rafters and fascia.
Continues the assembly of corner roof sections by connecting end fascias to rafters.
Attaching various straps to the corner roof assemblies for structural integrity.
Completing the assembly of corner roof sections with final component attachments.
Attaching soffit ends to the corner roof assemblies for a finished look.
Attaching brackets to connect corner roof sections to the main beam structure.
Advises reviewing roofing material handling before panel attachment.
Attaching roof panels to the left corner roof assemblies.
Attaching roof edges to the bottom of the left corner roof assemblies.
Attaching roof edges to the bottom of the right corner roof assemblies.
Installing ridge clips and weather seals on corner roof assemblies.
Installing specific ridge clips and seals on middle rafters of corner assemblies.
Details the initial assembly of the large roof structure components.
Continues the assembly of the large roof structure by placing rafters.
Attaching center straps to the large roof assembly for structural support.
Attaching soffits and spacers to the large roof assembly.
Attaching brackets to connect large roof sections to the main beam structure.
Advises reviewing roofing material handling before panel attachment.
Attaching the first set of middle panels to the large roof assembly.
Attaching the remaining middle panels to the large roof assembly.
Attaching ridge edges to the bottom of the large roof assemblies.
Installing ridge clips and weather seals on the large roof assemblies.
Details attaching large roof assemblies to the gazebo frame.
Continues attaching large roof assemblies to the frame for stability.
Assembling the peak cap components, including peak cap center and details.
Attaching the assembled peak cap to the large roof assemblies.
Attaching corner roof assemblies to the main gazebo frame.
Continuing the attachment of corner roof assemblies to the frame.
Attaching small roof assemblies to the gazebo frame after lifting.
Securing the corners where small and corner roof assemblies meet.
Attaching corner caps to the roof fascia and end fascias for protection.
Attaching brackets to connect small roof sections to the main beam structure.
Fastening roof to beam brackets on small roof assemblies for secure connections.
Attaching long and short ridge caps to the roof clips.
Removing and reattaching screws for ridge cap connections at assembly points.
Attaching middle ridge caps to the roof assemblies along the peak.
Inserting nuts into peak loops and attaching peak brackets to roof corners.
Securing the peak brackets with peak loops to the roof structure.
Attaching tie wrap brackets and ties to the large roof assembly.
Attaching double tie wrap brackets and ties to roof assemblies.
Attaching twist brackets to main posts and rafters for added stability.
Installing metal hooks for wiring management along the rafters.
Attaching the gazebo identification plaque with safety and contact information.
| Brand | Yardistry |
|---|---|
| Model | YM12952 |
| Category | Outdoor Furnishing |
| Language | English |
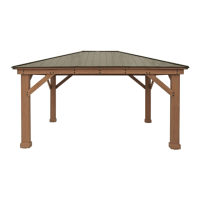
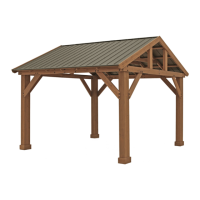
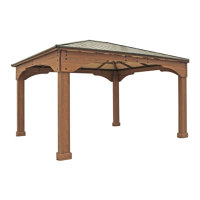
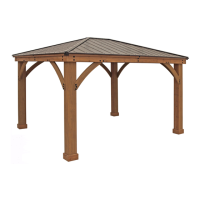
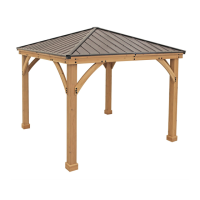
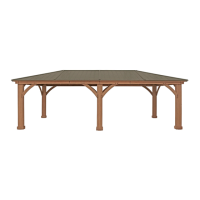
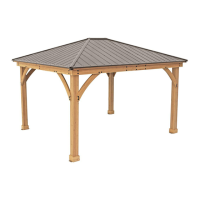
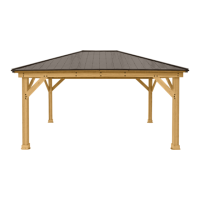
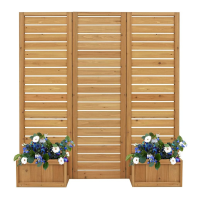
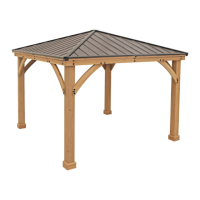
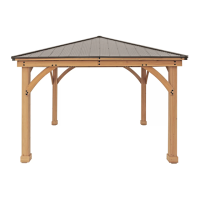
