Do you have a question about the Yardistry YM12810X and is the answer not in the manual?
Specifies restrictions on the gazebo's use, such as not serving as a safety barrier or load-bearing support.
Details the cedar wood used, its protection, and natural characteristics like knots and checks.
Lists items and conditions not covered by the limited warranty, such as cosmetic defects or acts of nature.
Guidance on inspecting and maintaining metal hardware, including checking for rust and tightening.
Instructions for maintaining wood components, including applying water repellent and checking for deterioration.
Tips for preparing and working on assemblies, focusing on using a stable surface and keeping connections flush.
Advice for handling roofing material, emphasizing care to prevent bending, denting, or scratching.
Details on ensuring square, solid, and level footings for permanent installation on concrete surfaces.
Guidelines for permanently installing the structure on a wood deck, including clearance requirements.
Instructions to inventory all hardware and wood parts, identify any missing pieces, and contact customer service if needed.
Step-by-step guide to attaching post mounts and plinths to the 7x7 posts to create four post assemblies.
Instructions for connecting beam end parts to the main beams using hex bolts, washers, and t-nuts.
Details on joining beam short assemblies to beam end assemblies using wood screws for structural integrity.
Guide to positioning and connecting four post assemblies to the beam assemblies using hex bolts and nuts.
Instructions for ensuring corners are square and level, then securing beam assemblies to post assemblies with lag screws.
Steps for attaching gussets for structural support and roof to post brackets at each corner.
Instructions for connecting fascia beams together using hex bolts, washers, and t-nuts.
Guide to attaching rafter corner pieces to rafter beams and then connecting the fascia beam assembly.
Instructions for attaching strap shorts, straps, and short rafters to the roof rafter assemblies.
Steps for attaching roof to beam brackets to the rafter assemblies using pan screws.
Cautions and warnings regarding handling roofing material, including sharp edges and screw tightening.
Crucial instruction to remove all plastic covering from aluminum panels and trim before installation.
Guide to positioning and attaching the left and right long roof panels to the roof rafter assemblies.
Steps for positioning and attaching the left and right short roof panels to complete the roof panel installation.
Instructions for attaching roof edges and ridge clips to the roof rafter assemblies with screws.
Guidance on marking beam centers and positioning the first roof panel assembly onto the frame.
Steps for connecting roof panel assemblies at the rafter corners using hex bolts, washers, and lock nuts.
Instructions for lifting and securing the third roof panel assembly, connecting it at the rafter corners.
Steps for assembling the peak components, including the peak cap, peak post, and spring clip.
Guide to inserting the roof peak assembly into the gap between roof panels and attaching peak brackets.
Instructions for lifting the last roof panel assembly and positioning it under the peak cap.
Steps for connecting the final roof panel assembly to the frame using hex bolts, washers, and lock nuts.
Instructions for attaching roof to beam brackets to the final roof rafter assembly.
Steps for ensuring brackets are aligned and flush, then securing roof panel assemblies at the fascia beam assembly ends.
Guide to attaching corner caps tightly to the fascia assemblies using sheet metal screws.
Instructions for securing the roof to beam brackets to the beam assemblies with pan screws.
Steps for tightening screws in roof peak brackets and attaching them to corner rafters with pan screws.
Instructions for sliding ridge caps over ridge clips, securing them under the peak cap, and attaching with screws.
Guidance on installing two 50mm hooks along the rafter corners for optional wiring attachment.
Instructions for attaching the Gazebo ID Plaque to a prominent location using pan screws for safety and contact information.
| Product Name | Yardistry YM12810X |
|---|---|
| Product Type | Gazebo |
| Category | Outdoor Furnishing |
| Material | Cedar Wood |
| Roof Material | Aluminum |
| Assembly Required | Yes |
| Dimensions | 12 ft |
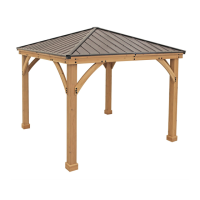
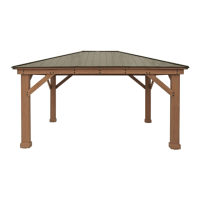
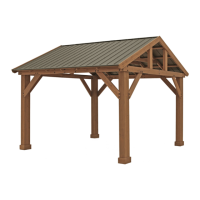
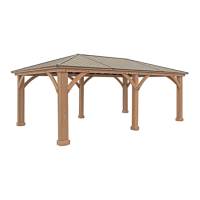
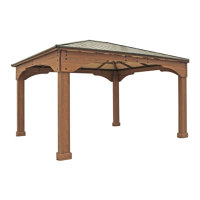
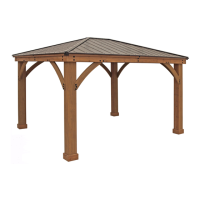
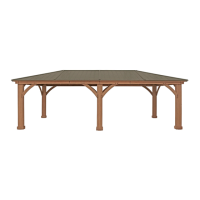
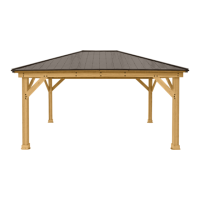
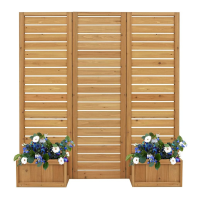
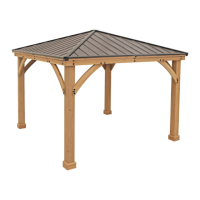
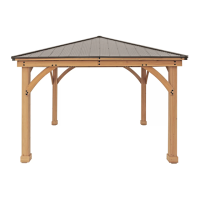
