Do you have a question about the Yardistry YM11915 and is the answer not in the manual?
Details usage restrictions, snow load, climbing, fire hazards, and utility checks.
Covers assembly safety, need for helpers, and building permit requirements.
Information on cedar material, finish, and annual maintenance for longevity.
Outlines the warranty period, covered defects, and common exclusions.
Warns against product modifications and specifies residential use only.
Guide to checking and maintaining metal parts for rust and tightening hardware.
Recommendations for applying water repellent/stain and checking wood for damage.
Tips for preparing parts and safely handling metal components during assembly.
Details mounting to various surfaces and importance of local codes.
Instructions for inventorying parts, checking for damage, and reviewing the manual.
Guidance on identifying and retaining carton information for future reference.
Covers safe handling of roofing panels, sharp edges, and screw tightening precautions.
Instructions for overlapping panels and securing them with screws.
Details on panel overlap, centering, and screw placement for large roof assemblies.
Guidance on lifting, centering, and attaching large roof assemblies to the frame.
Instructions for lifting and attaching small roof assemblies to the frame.
Steps to connect roof corners and install corner caps for structural integrity.
Details on installing metal hooks for wiring and the gazebo identification plaque.
| Product Type | Gazebo |
|---|---|
| Category | Outdoor Furnishing |
| Material | Cedar Wood |
| Roof Material | Aluminum |
| Assembly Required | Yes |
| Dimensions | 12 ft x 14 ft |
| Color | Natural Cedar |
| Warranty | 5-Year Limited Warranty |
| Product Name | Yardistry YM11915 12 x 14 Meridian Gazebo |
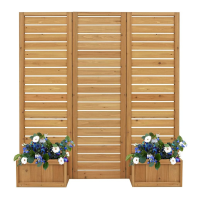
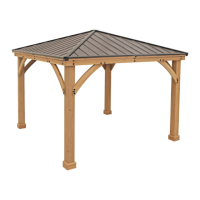
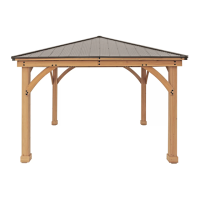
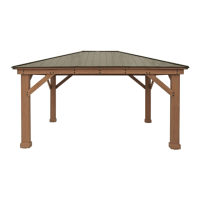
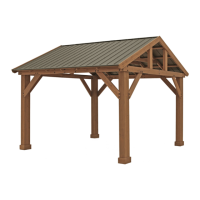
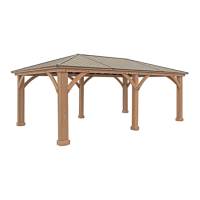
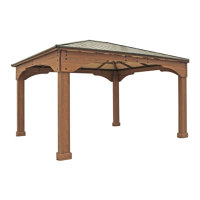
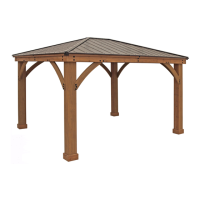
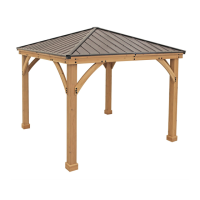
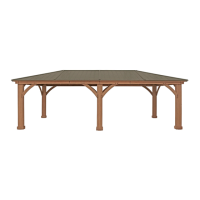
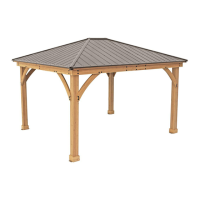
