Do you have a question about the York AFFINITY R-410A and is the answer not in the manual?
Diagram showing the location of key components within the heat pump unit.
Details the standard operational, installation, and design features of the heat pump units.
Lists and describes optional accessories that can be installed in the field to enhance unit functionality.
Specifies the type, protection, and mounting of the compressors used in the units.
Table detailing shipping and operating weights, and center of gravity for unit models.
Details required clearances in inches for the top, front, rear, right, and left of the heat pump unit.
Diagram depicting a unit installed on a slab with supply and return air duct connections.
Provides dimensions for the roof curb accessory, including opening sizes and overall dimensions.
| Brand | York |
|---|---|
| Model | AFFINITY R-410A |
| Category | Air Conditioner |
| Language | English |
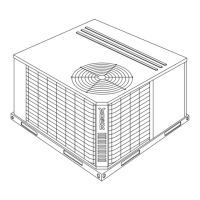
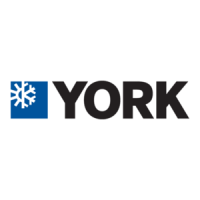




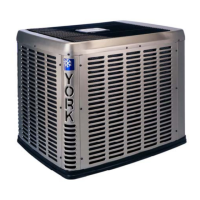

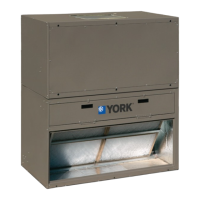
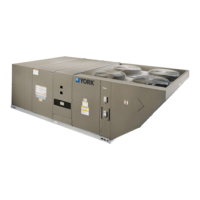
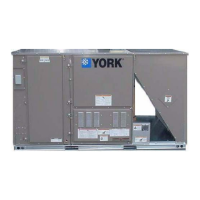

