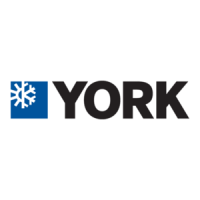650.75-N4U 035-14370-000
22 Unitary Products Group
4. 6 feet from any inside corner formed by two exterior
walls. 10 feet is recommended where possible.
5. At least 4 feet horizontally from any soffit or undereave
vent.
6. 10 feet from any forced air inlet to the building. Any fresh
air or make up inlet as for a dryer or furnace area is con-
sidered to be a forced air inlet.
7. Avoid areas where condensate drippage may cause
problems such as above planters, patios, or adjacent to
windows where steam may cause fogging.
NOTE
:
Consideration must be given for degradation of build-
ing materials by flue gases.
NOTE
:
Shaded components of the vent system shown in Fig-
ure 25 through Figure 28 are considered to be termination.
These components should not be counted when determining
pipe diameter. Sidewall termination may require sealing or
shielding of building surfaces with a corrosive resistant mate-
rial due to vent system corrosive combustion products.
FIGURE 25 : VENT TERMINAL CLEARANCES
(1-PIPE SYSTEM) - U.S. ONLY
INSIDE
CORNER
SOFFIT
VENTS
ELECTRIC
METER
4' 4'
4'
4'
6'
10' RECOMMENDED
4'
1' PLUS
SNOW CLEARANCE
4'
FRESH AIR
INTAKE
10'
3'
FURNACE VENT
FIGURE 26 : HORIZONTAL TERMINATION CON-
FIGURATION WITH 12” MINIMUM
CLEARANCE
FIGURE 27 : HORIZONTAL TERMINATION RAISED
CONFIGURATION FOR ADDITIONAL
CLEARANCE
FIGURE 28 : ROOFTOP TERMINATION
VENT ELBOW
MAINTAIN 12" CLEARANCE ABOVE
HIGHEST ANTICIPATED SNOW LEVEL
OR GRADE, WHICHEVER IS GREATE
12"
VENT
MAINTAIN 12" CLEARANCE ABOVE
HIGHEST ANTICIPATED SNOW LEVEL
OR GRADE, WHICHEVER IS GREATE
90°
12" MINIMUM
MAINTAIN 12" MINIMUM
CLEARANCE ABOVE HIGHEST
ANTICIPATED SNOW LEVEL.
MAXIMUM OF 24" ABOVE ROOF
VENT

