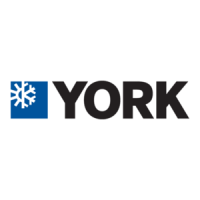10
P5417052
TIWM006B21S and TIWM008B21S
Alternative Opening Direction:
The dimensions of the mounting plate (accessory) and the unit installation are indicated in following gures.
NOTE:
Install both mounting plate and air conditioning unit to conform with the drawing below.
5. Installation Work
5.1 Installation
11-13/16
1-3/4
1-3/4
1/2
1-1/8
31-1/8
1-3/4
1-1/4
7/8
1-1/8
7/8
1-1/4 1-1/4
1-5/8
1-1/8
7/8
1-1/8
7/8
1-3/4 3-1/4
1
1-5/8
2-5/8
11/16
1-13/16
1-9/16
10-7/8
1-3/4
11/16
1-1/2
2-9/16 2-1/8
2-1/16
2-3/8
7/16
1-9/16
5-11/16 15-1/16 10-3/8
9/169/16
1/2
1-1/4
1/2
1/2
1-3/4
1/2
1/2
7/16
1-9/16
2-3/16
1
9-1/16 9-7/16
11-3/4
11-1/2
13
12-3/4
12-5/16 13-9/16
1-1/8
4-3/16
1/4 1/4
13/16
2
3/4
6-7/8
7-3/16
11-9/16 13-9/16
6-5/8
7-15/16
3/16
1-3/4
9/16
4
1/2
1-1/8
Exterior Contour for Indoor Unit
Min.
3-15/16
Min.
3-15/16
Left Side of
Service Space
Min.
5-7/8
Mounting
Plate
Direction of Right Back
Piping Hole
Direction of Right Back
φ2-9/16
φ1-3/8
φ2-9/16
Left Rear Side Hole
for Pipings and Wirings
Right Side of
Service Space
1-7/16
1
11/16
1
Direction of Right Back
Wiring and Piping Hole
2-9/16 (65)
31-1/8 (790) [TIWM006/008B21S]
1/2 (12.5)
1-9/16
(40)
2-5/8
(67)
35-7/16 (900) [TIWM012B21S]
of Indoor Unit
R

