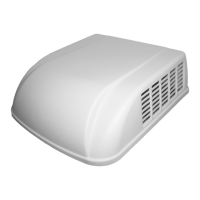7
AIR CONDITIONER RETURN GRILL (ACRG) INSTALLATION
The Air Return Grill is designed for application in systems that utilize field fabricated (OEM supplied)
air ducting. The ducting must be routed through the ceiling cavity (between the interior ceiling and
roof). Ducting specifications are given in the section labeled “Supply Ducting and Registers”.
ACRG INSTALLATION REQUIREMENTS
(ROOF THICKNESS MUST BE AT LEAST 2.5")
1. The ACRG must be installed under the roof opening. The ACRG bolts to the underside
of the roof unit. Compression of the framed ceiling cavity between the roof unit and the
ACRG is what holds both components in place.
2. Ceiling cavity depth (the measurement from the ceiling to the roof):
5" – Maximum, 2.5" - Minimum
3. The 115 VAC service for the roof unit must be routed into the ACRG (refer to the wiring
diagram below). 12VDC and furnace thermostat wires should be routed to the analog
control box.
4.The ACRG has a 6 pin and a 3 pin connector optional with heat kit extending from 4.
5. The ACRG has 6 pin ( and a 3pin connector optional with the heat kit) extending
from the front of the electrical box. These connectors mate with the roof unit. When
making this connection, verify that the plugs are properly aligned and have snapped
together securely. See Figure 5a
Figure 5a
6. Provided with the ACRG, is a divider plate which is used to separate the warm return air
from the cold supply air. If the roof thickness is greater than 2.5”, you can use the
additional divider provided.
SUPPLY DUCTING AND REGISTERS
A. Ducting
1. The field fabricated supply ducting must attach to both sides of the ACRG. A
minimum of two ducts are required, with one duct attached to each side of the
plenum.
2. Each duct must have a minimum height of 1-1/2". Maximum height cannot exceed 4”.
Total free area inside each duct must be no less than 10 square inches.

