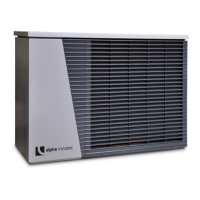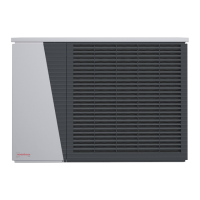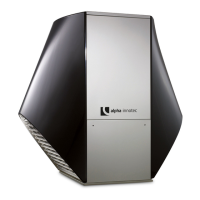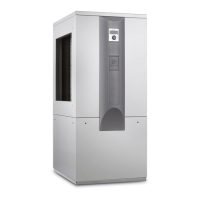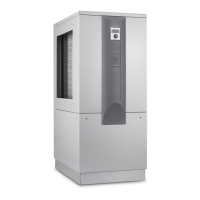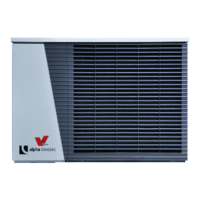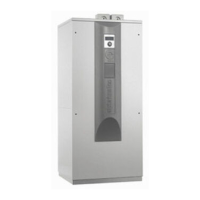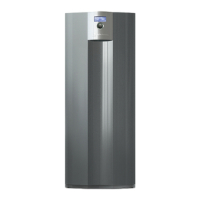9Subject to change without notice | 83053500oUK | ait-deutschland GmbH
5.4 Installation
Preparation for installation, together with
the wall duct
To connect the outdoor unit to the indoor unit (hydraulic
unit), there must be a suitable opening for the wall duct
(accessory) or an opening has to be cut out in order to
insert the Ø125 mm waste water pipe (= wall duct ac-
cessory).
If the wall duct is not yet present, you can also use a
commercially available waste water pipe, length 1 m,
DN 125 in advance.
NOTE
Always comply with the installation plan for
the respective device type. Observe the mini-
mum clearances and protected zones.
Installation plan, dimension drawings and scopes
of protection for the respective device type.
CAUTION
In the air outlet area the air temperature is
approx. 5 K below the ambient temperature.
Under certain climatic conditions, an ice lay-
er can therefore develop in the air outlet ar-
ea.
Install the heat pump so that the air com-
ing from the air outlet opening is not dis-
charged into footpath areas.
NOTE
The surface in the air outlet area of the heat
pump must be permeable to water.
If the wall duct is not used, the bus cable must
be routed through a separate cable conduit,
separated from the other cables.
The other two cables also have to be routed
using empty conduits on site.
NOTE
Place the unit in a position where no masses
of water, snow or ice can fall onto the unit from
building roofs and/or via blocked gutter.
NOTE
The noise immissions of the heat pumps must
be taken into account in the respective instal-
lation plans for air/water heat pumps. The re-
spective regional regulations must be complied
with.
Installation site requirements
● Only install outdoors
Clearance dimensions were complied.
“Minimum clearances”, page 38
Free air intake and blowing air are possible with-
out any air short-circuit.
The surface is suitable for installation of the unit:
● The foundation is level and horizontal
● The surface and the foundation have a
load-bearing capacity sucient for the unit’s
weight
Ground surface in the air outlet area of the heat
pump is permeable to water
5.5 Installation with a wall bracket
Wall bracket installation instruction
Wall duct installation instruction
or
Hydraulic connection line installation instruction
“Wall bracket installation plan“, from page 29
“Minimum clearances”, page 38
“Drill template for wall bracket“, from page 33
The wall bracket is only suitable for solid, load-bearing
walls. In a timber-frame construction with facing, the
floor bracket should be used due to the possible trans-
fer of structurally borne sound to the interior.
5.6 Installation on a floor bracket
The device can be installed near a wall or as a free
field installation. Ideally, the heat pump should be in-
stalled where it is protected from wind. If this is not
possible, we recommend installing it at right angles
to the prevailing direction of wind or air ducting in the
main wind direction.
► Place the device on a load-bearing, firm and hori-
zontal foundation.
The foundation must not be connected to the build-
ing Make sure that the foundation is designed for the
weight of the heat pump.
Floor bracket installation instruction
Wall duct installation instruction
or
Hydraulic connection line installation instruction
“Floor bracket installation plan“, from page 31
“Minimum clearances”, page 38
“Foundation“, from page 35
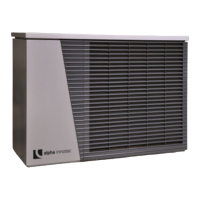
