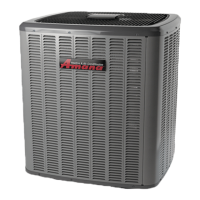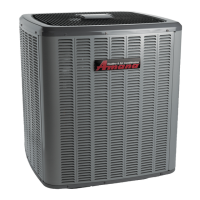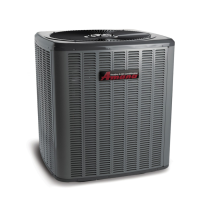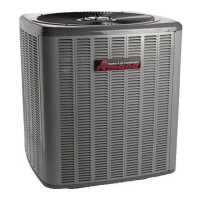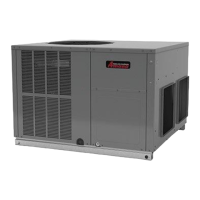BUILDING
24"
POLE
SHRUB
FENCE
MAJOR OBSTRUCTIONS
OUTDOOR
CONDENSING
UNIT
VTAC VTAC
VTAC
NOTE: The example pictured above is for reference only
and does not represent all possilbe installations.
Installation Overview and Dimensional Data
Closet View
NOTE: It is recommened that 6” of clearance is
provided on the side where the primary condensate is
plumbed.
3/4”
Exterior Wall Adapter Cut-Out
Dimensions (W x H): 24 5/8” x 30 7/8”
NOTE: The distance between the rough opening
and the nished oor/platform must be 3/4”. If the
installation will utilize an auxiliary drain pan, it may not
exceed 3/4” in height.
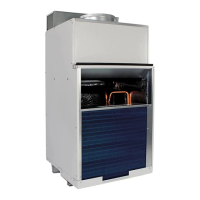
