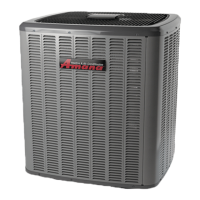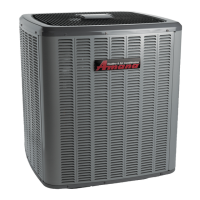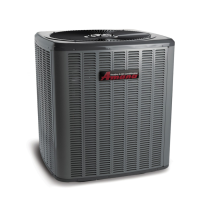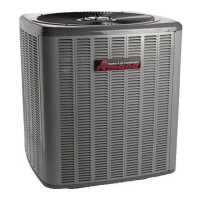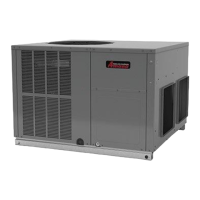)URQW,QVWDOODWLRQ7RS9LHZ
/HIW,QVWDOODWLRQ7RS9LHZ
5LJKW,QVWDOODWLRQ7RS9LHZ
3
23 1/8"
26 1/8"
CLOSET INSTALLATIONS
Access Door Cutout = 27"
Min. 3" Required
23 1/8"
23 1/8"
30 5/8" ( Min. Required Inside Closet Dimension )
23 1/8"
Access Door Cutout = 27"
23 1/8"
23 1/8"
30 5/8" ( Min. Required Inside Closet Dimension )
Access Door Cutout = 27"
29 1/8" ( Min. Required Inside Closet Dimension )
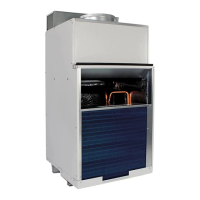
