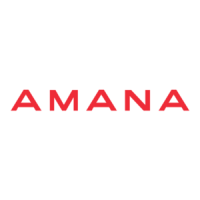PRODUCT IDENTIFICATION
10 Rev. 2
GUI_ 80% Upflow/Horizontal
ACCESSIBILITY CLEARANCES (MINIMUM)
36" at front is required for servicing or cleaning.
NOTE: In all cases accessiblility clearance shall take precedence over clear-
ances from the enclosure where accessibility clearances are greater.
All dimensions given in inches.
Supply
Electrical
Hole "Low
Voltage"
Gas
Supply
Hole
Electrical
Hole "High
Voltage"
Side
Cut-Out
4-5/8
28-1/4
31-5/8
23
14
37-3/8
40
28-3/4
28
20
3/4
4 5/8
Knock-Out
For
Venting
Upflow
Left Side View
1 5/8
1
Bottom Knock-Out
Upflow
Front View
Upflow
Right Side View
D
Bottom Knock-Out
3/4
3/4
C
B
A
Supply
34-5/8
31
4 11/16
Side
Cut-Out
2-1/2
23 1/2
E
1 1/2
FURNACE
MODEL
ABCDE
Minimum
Vent
Diameter
GUI__045
GUI__070
16-1/2 15 5-1/4 12-5/8 4 4
GUI__090
20-1/2 19 7-1/4 14-5/8 4 4
GUI__115
GUI__140
24-1/2 23 9-1/4 18-5/8 4 5
GUI_ DIMENSIONS
UPFLOW
HORIZONTAL
LEFT
HORIZONTAL
RIGHT
FRONT
6
1
Alcove Alcove
RIGHT
0612
LEFT
0126
REAR
000
TOP
166
FLUE
6
2
6
2
6
2
FLOOR
CCC
CLEARANCES TO COMBUSTIBLE SURFACES
GUI_ MODEL FURNACES
1
= 3 inch when using Type B-1 vent is used.
2
= 1 inch when Type B-1 vent is used.
C = If placed on combustible floor, floor MUST be wood ONLY.

