Do you have a question about the American Standard 2A6H1018-060 and is the answer not in the manual?
Precautions for unit placement in areas with snow, ice, or potential condensation issues.
Guidelines for setting the unit on a pad, ensuring airflow, and maintaining clearances from structures.
Guidelines for top discharge clearance, line length, lift, and routing refrigerant tubing.
Instructions on checking and changing the orifice size for system performance.
Best practices for running and securing refrigerant lines, including bend considerations and noise prevention.
Operation and warnings for brass liquid and gas line service valves; brazing procedures.
Procedures for leak checking refrigerant lines and evacuating the system to specified micron levels.
Steps for charging the system with refrigerant and setting line valves.
Guidelines for wiring, grounding, disconnects, and defrost control operation.
Procedures for compressor start-up, sump heat, and system operational checks.
Guidance on installing electric heaters, start kits, outdoor thermostats, and salt shields.
Provides outline drawings and dimensional data for various heat pump models.
Diagrams showing mounting hole locations for different unit bases.
A comprehensive checklist for verifying proper installation and system operation.
A chart to diagnose system faults based on symptoms and identify potential causes.
This document is an installer's guide for American Standard Heat Pumps, specifically models 2A6H1018-060, 2A6H2018-060, 2A6H4018-060, and 2A6H5024-060. It provides comprehensive instructions for the installation, operation, and maintenance of these units, emphasizing compliance with national, state, and local codes.
The American Standard Heat Pump is an outdoor unit designed for heating and air conditioning. It works in conjunction with indoor units equipped with either a Thermostatic Expansion Valve or an Accutron™ Flow Control Check Valve (F.C.C.V.) assembly for refrigerant flow control. The unit is designed to withstand and operate efficiently in severe winter conditions, with specific precautions recommended for areas prone to snow accumulation and prolonged below-freezing temperatures. A key feature is the demand defrost control, which measures outdoor ambient and coil temperatures to determine the need for defrost cycles, optimizing efficiency.
| Brand | American Standard |
|---|---|
| Model | 2A6H1018-060 |
| Category | Heat Pump |
| Language | English |
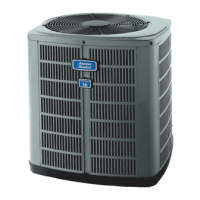
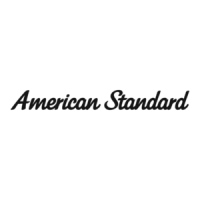

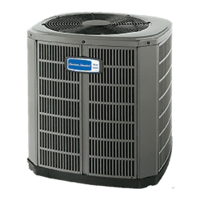
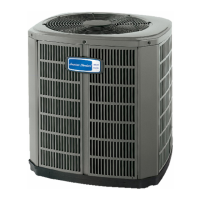
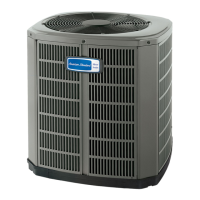
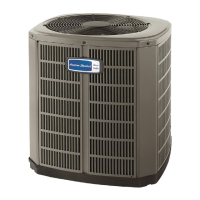


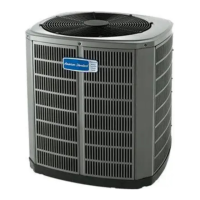

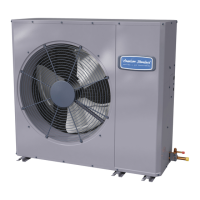
