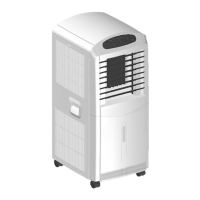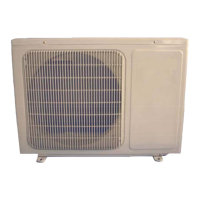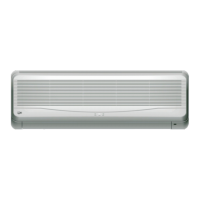AUX Light Commercial Air Conditioners T1,50Hz, R410a,ON/OFF
29
◇ When draining multiple units into a common drain line, this common drain should be installed about
100mm below each units drain outlet, as shown in the drawing.
◇ When finish installation please carry out the drainage test to ensure that the water flow through the
pipeline fluently, and carefully observe the junction to ensure that there is no water leakage. If the unit
is installed in the newly built house, strongly recommend that this test taken before the ceiling
installation. Even it is the heating only unit, this test is unavoidable.
6.7 Panel installation
◇ As to the MB12 panel please refer to the following picture, the panel has four hooks which attach to
corresponding hangers on the unit and the panel should be positioned using these first. The panel is
then fixed into position by four bolts which are accessed through the four corner panels on the grille.
6.8 Connect duct, fresh air ventilation
In order to meet different customers’ requirements and their different usage environment, indoor unit
reserves one fresh air ventilation hole and four duct connection holes. The fresh air can be introduced
from outside or through duct.
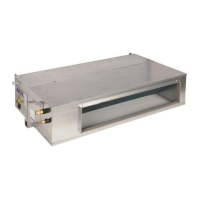
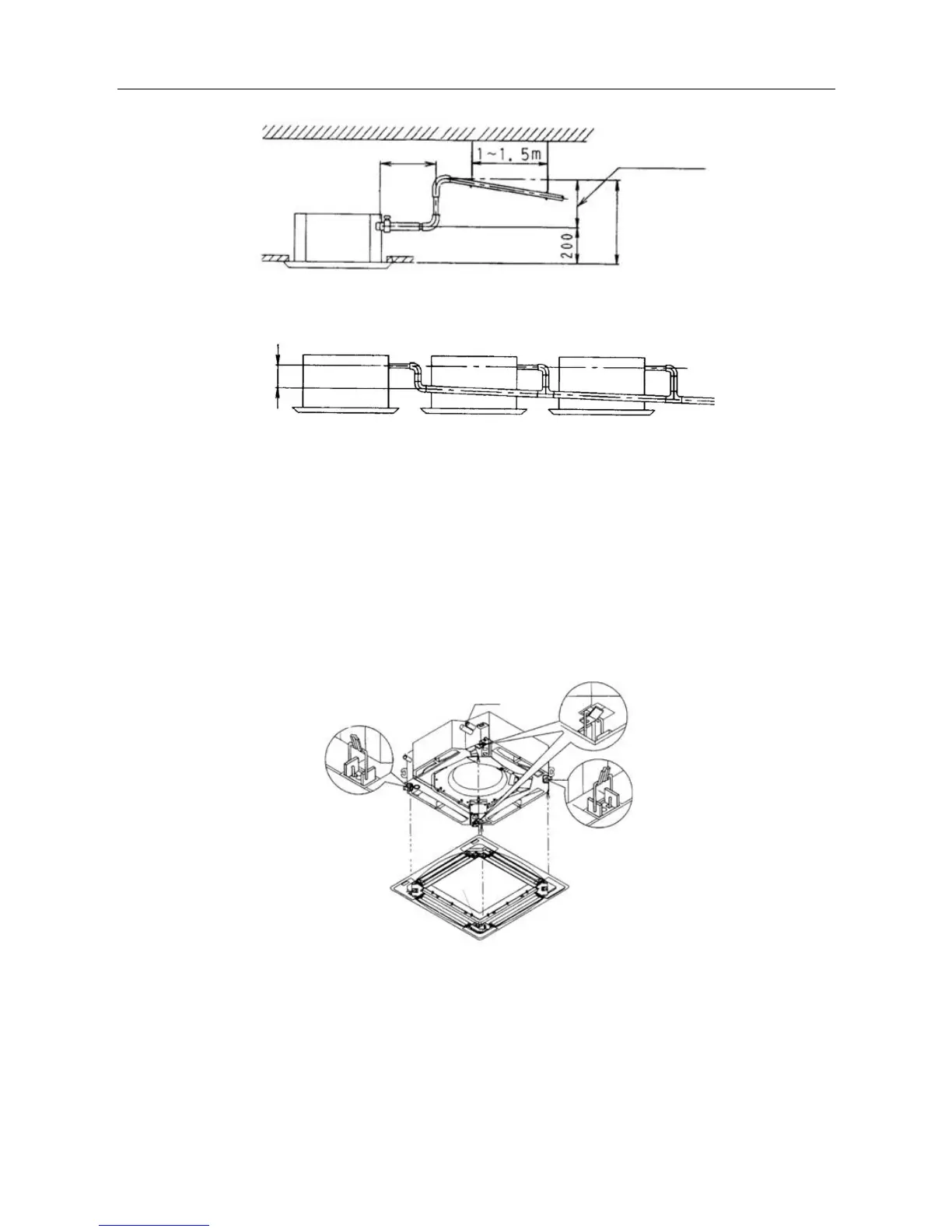