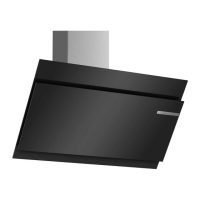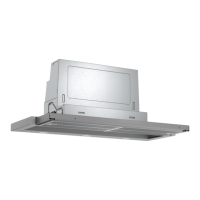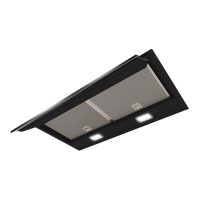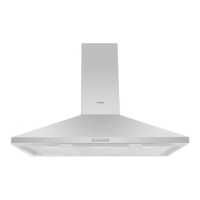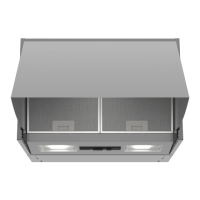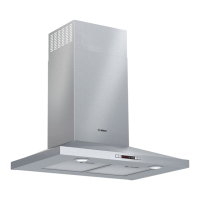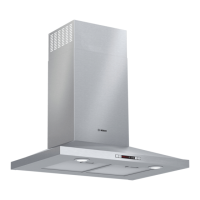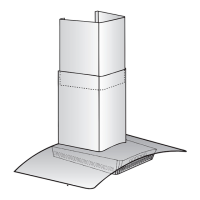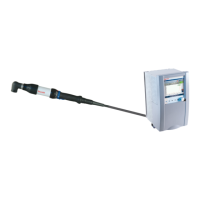PRE-INSTALLATION
6 720 644 842b (2010/12)
17
6.2 PLUME MANAGEMENT OPTIONS &
MEASUREMENT
The figure 28 shows the components required for typical
plume management configurations.
PLUME MANAGEMENT KIT
Fig. 28 Plume management components
PLUME MANAGEMENT OPTIONAL KIT
Fig. 29 Optional components
Fig. 30 Plume management with bend
Fig. 31 Plume management with straight extension
NOTE: PLUME MANAGEMENT
B All plume management sections must rise
away from the terminal by a minimum of
173mm per metre (10°) to allow the
condensate to drain back to the boiler.
1 Terminal bend
2 Extension 500mm
3 Outlet assembly
4Clamp
Table 14 Key to figure 28
5 Extension tube 100mm and Clamp
690° Bend
745° Bend
Table 15 Key to figure 29
1
2
3
4
6720644842-16.1Wo
1
2
3
4
5
6720644842-17.1Wo
NOTE: PLUME MANAGEMENT LENGTH
B Measurement M must be a minimum of
500mm and must not exceed the
maximum straight length for a horizontal
Ø 60/100mm flue or a 60mm plume
management system as stated in the
relevant appliance Installation,
commissioning and service manual or
addendum.
1
3
4
2
5
7
6720644842-18.1Wo
1
2
3
4
5
5
6720644842-19.1Wo

