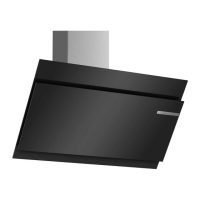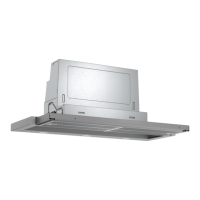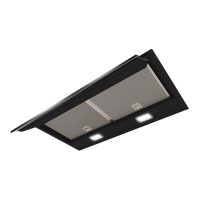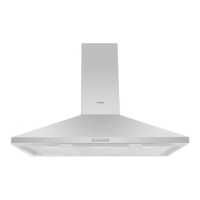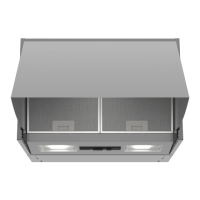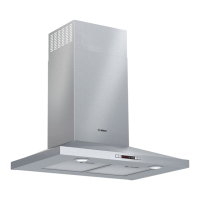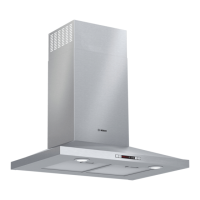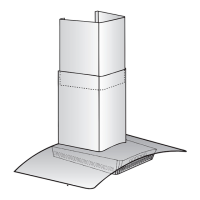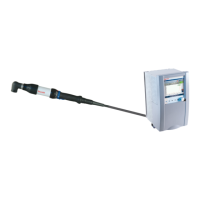PRE-INSTALLATION
6 720 644 842b (2010/12)
9
3.3.2 FLUE LENGTH GUIDE
FLUE BENDS
90° BENDS
Figure 6 shows the actual length added by a 90° bend
when used in either orientation.
Fig. 6 90° Bend offset dimensions
45° BENDS
Figure 7 shows a possible application for a 45° bend
that could be used if fluing from the right or left from the
boiler. In this application the flue would be 100mm
closer to the wall.
Fig. 7 45° Bend offset dimensions
ADJUSTING THE TELESCOPIC FLUE LENGTH,
STANDARD OR LONGER VERSION
Fig. 8 Standard telescopic flue
Extend tube (1) by withdrawing from tube (2) to achieve
the flue length required, between 350- 570mm.
If using the “longer” telescopic flue, extend tube (1) by
withdrawing from tube (2) to achieve the flue length
required, between 570- 790mm.
Fig. 9 Longer telescopic flue
Secure with screw provided and seal joint with the
aluminium tape supplied.
Flue length range (mm) Cut Number of extensions
130 - 265 YES None
350 - 570 NO None
570 - 790 NO None
790 - 1300 YES 1
1300 - 1520 NO 1
1520 - 2250 YES 2
2250 - 2470 NO 2
2470 - 3200 YES 3
3200 - 3420 NO 3
3420 - 4150 YES 4
4150 - 4370 NO 4
4370 - 4600 YES 5
Table 9 Flue extension guidance up to 4600mm
NOTE: EFFECTIVE LENGTH
B Each flue bend is rated as a certain
straight length of flue, refer to table 10
below. The “effective length” of each
bend is added to the straight length of
flue. Adding bends to the flue system
reduces the actual flue length available.
The effective length of the flue must not
exceed that stated in the relevant
appliance Installation, commissioning
and service manual.
Effective length in metres
Bend
Si, i junior,
i System & Ri
CDi
90° 2 1.5
45° 1 0.75
Table 10
960 mm
111 mm
74 mm
6720644842-04.1Wo
This application can only be used with the
Si, i Junior and i System boilers.
WALL
100 mm
189 mm
1
6720644842-06.1Wo
6720643895-30.1Wo
570 mm
350 mm
L
2
1
6720644842-34.1Wo
790 mm
570 mm
L
2
1

