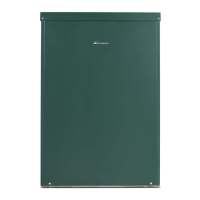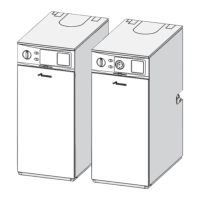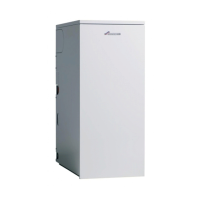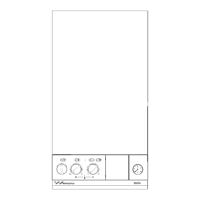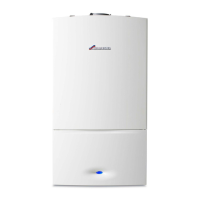Pre-Installation
Greenstar Danesmoor Utility
ErP+
and Utility System
ErP+
- 6 720 821 720 (2018/04)20
1. 1500mm vertically between terminals and the same wall.
2. 1000mm below eaves, gutters, pipes and drains. External flue joints must
be sealed with suitable silicon sealant.
3. 1,500mm measured horizontally between a vertical flue terminal and a
window, dormer window or opening.
4. 1,200mm between terminals facing each other.
5. Vertical flue clearance, 300mm adjacent to a boundary line unless it will
cause a nuisance. BS 5410: Part 1 2014 recommends that care is taken
when siting terminal in relation to boundary lines.
6. 2500mm to a boundary line, unless it will cause a nuisance. It is
recommended that care is taken when siting terminal in relation to
boundary lines.
7. 300mm minimum clearance from a non opening skylight to a vertical flue.
8. Vertical flue clearance, 750mm to non-combustible building material, and
1,500mm clearance to combustible building material.
9. 1000mm above, below and either side of an opening door, air vent or
opening window. These clearances are required by BS 5410-Part 1:2014
to reduce a possible pluming nuisance, this could be reduced to 600mm if
there was no pluming nuisance, seek guidance from the local authority
building control.
10. 600mm diagonally to opening door, air vent or opening window.
11. 300mm to an internal or external corner.
12. 1000mm below a Velux window for a vertical flue (1000mm for horizontal
flue terminal exhaust) 300mm above or to either side of the Velux window.
The terminal must be at least 1000mm from the Velux when measured
horizontally.
13. The flue must extend at least 600 mm above the roof and 400mm
horizontally from a pitched roof or 500mm in regions with heavy snow fall.
14. 1500mm clearance to any vertical structure on a roof or open flue, or
1,000 to a room sealed flue.
15. 1000mm below eaves and gutters and sanitary pipe and 300mm from
vertical sanitary pipes and drains.
16. Flue clearance must be at least 300mm from the ground. Terminal guards
must be fitted if the flue is less than 2 metres from the ground or if a person
could come into contact with the terminal.
17. 2500mm to a surface facing a terminal, unless it will cause a nuisance. This
could be reduced if there was no pluming nuisance, seek guidance from
the local authority building control
18. Terminals must be at least 1800mm from an oil storage tank unless a wall
with of at least 30 minutes fire resistance and extending 300mm wider
and higher than the tank is between the tank and the terminal.
19. For the purpose of determining suitable flue terminal positions for the
appliances, the boundary can be considered to extend to the centre line of
any adjacent routes or waterways e.g. paths, streets, rights of way, canals,
rivers or railways.
BOUNDAR
Y
L
INE
RIDGE FLUE
RIDGE VENT
300
300
300
600
400
1500
600
1000
1000
1500
1000
2500
300
600
1200
1500
300
300
600
300
1000
1000
750
300
750
400
300
300
750
1800
1000
1500
1200
1000
1000
600
6720807909-06.1Wo
2500
1000
1500
*
12
14
14
3
14
2
2
1500
1
12
11
10
9
17
7
6
15
4
3
16
14
8
9
9
15
3
19
13
18
13
9
4
5
300
1000
15
BOUNDARIES
1/2
1/2
19
104
2000
52
1000
1000
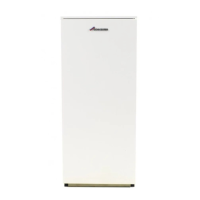
