Do you have a question about the Bosch WORCESTER 35CDi and is the answer not in the manual?
Legal requirement for competent installation under Gas Safety Regulations.
Installation must comply with IEE, Building Regs, and local bye-laws.
Follows BS standards for boilers, heating, flues, ventilation, and gas pipework.
LPG appliances not to be installed below ground level, except for basements open to the ground.
Appliance outputs, hot water flow rate, and mains pressure suitability.
Specifies voltage, frequency, load, and fuse ratings.
Required gas flow rates and inlet pressures for Natural Gas and LPG.
Indoor installation, sealed systems only, servicing clearances, and compartment requirements.
Flue positions, terminal requirements, and guard availability.
Details on on/off knobs, temperature controls, and programmer connections.
System flushing, pressure resistance, drain cock, and air vent requirements.
Suitability of taps, mixing valves, and shower valves for system.
Covers inner casing, power isolation, low pressure cut-off, overheat protection, and pump seizure.
Describes central heating and domestic hot water operation sequences.
Boiler output, input, burner setting pressure, and gas rate for NG and LPG.
Specifications for horizontal flue types, diameters, and lengths.
Pump head, flow rate, and differential for different boiler outputs.
Details pipe connections, casing dimensions, and weights.
Max mains pressure, DHW flow rate, outputs, and temperature ranges.
Required clearances above, in front, beneath, and to the sides of the appliance.
Guidelines for appliance location, including room requirements and bathroom safety.
The appliance is explicitly not suitable for external installation.
Requirements for flue terminal placement and minimum distances.
Terminal must not cause obstruction, nuisance, or be too close to gutters/eaves.
No separate vent required; clearance for air movement is necessary.
System must comply with BS6798/BS5449; must be full and pressurised.
Details on expansion vessel capacity, pressure settings, and high-pressure requirements.
Appliance stops if system pressure falls below 0.45 bar.
DHW pressure suitability, flow rates, and temperature control.
Required gas flow rates and inlet pressures for Natural Gas and LPG.
Mains supply details, earthing, isolation, and cable connection requirements.
Guidance on using an external frost thermostat for remote system parts.
Diagram illustrating mains connection to the appliance.
Identification of terminals for mains, thermostat, and pump connections.
Wiring diagrams for connecting room thermostats and programmers.
Visual representation of the appliance's internal wiring and components.
Identification and location of fuses F1 and F2 for replacement.
Diagram showing how to connect an external programmer to the appliance.
Diagram illustrating the appliance's functional electrical pathways.
Identification of controls on the facia panel like reset button and temperature knobs.
Identification of key components visible from the front panel.
Highlights specific components like sensors, pumps, valves, and electrodes.
Appliance suitability for sealed systems and flue installation compliance.
Steps for unpacking, preparing the site, and checking wall suitability.
Marking and drilling fixing holes and flue duct opening using templates.
Guidance on connecting gas and water pipes, including pipe routing.
Guidelines for pipework, cabinet removal, and fan/duct connections.
Details on fixing the fan assembly and air flow sensor.
Instructions for fitting the air duct clamp assembly.
Measuring and cutting air and flue ducts to the correct length.
Fitting the discharge pipe to the relief valve safely.
Procedures for draining the primary system and DHW circuit.
Marking, cutting, and assembling air and flue ducts.
Steps for internally fixing air and flue ducts using sealing collars.
Refitting the fan and reconnecting tubes and electrical connections.
Steps for externally fixing air and flue ducts through the wall.
Refitting fan, making good walls, and replacing covers.
Checking connections, fitting controls, and performing gas soundness test.
Identification of facia panel indicators like reset button and pressure gauge.
Procedures for flushing and filling DHW and CH systems.
Setting system pressure, expansion vessel charge, and burner pressure.
Verifying burner ignition, CH/DHW operation, and pump function.
Balancing the system, checking thermostat, and completing final tests.
Explaining operation, safety, and maintenance to the user.
Procedures for inspecting components, checking combustion, and accessing parts.
Turn off gas/electricity before component replacement; check post-replacement.
Steps for draining the primary heating system and DHW circuit.
Diagrams showing location of components like burner, electrodes, and flue hood.
Steps for replacing gas valve, spark electrode, and flame sensing electrode.
Procedures for replacing burner assembly, manifold, and combustion chamber insulation.
Steps for replacing the pressure gauge and relief valve.
Steps for replacing the flow switch and system pressure switch.
Procedures for replacing the main control board and transformer.
Steps for replacing the fan and air flow detector.
Steps for replacing the central heating and domestic hot water sensors.
Procedures for replacing overheat thermostat and CH/DHW pumps.
Steps for replacing the expansion vessel and DHW heat exchanger.
Steps for replacing the auto air vent and primary gas to water heat exchanger.
Diagrams for Domestic Hot Water Sensor, Overheat Thermostat, and CH Sensor.
Steps for replacing the air pressure switch.
Diagrams showing fixing methods for DHW and Primary Heat Exchangers.
Diagram identifying the air flow switch and its connections.
List of gas valves and burner parts.
List of electrodes and ignition leads.
List of pressure gauges, relief valves, and pressure switches.
List of pumps, flow regulators, sensors, and heat exchangers.
List of control boards, transformers, fans, and fuses.
List of filters, gaskets, and insulation packs.
Flow diagram illustrating the central heating operation sequence.
Flow diagram illustrating the domestic hot water operation sequence.
Diagram showing pump and fan overrun logic after demand.
Diagram illustrating the frost protection logic.
Initial checks, indicator light meanings, and fault point identification.
Table linking indicator faults to causes and recommended actions.
Troubleshooting steps for faults related to power supply, fuses, and diodes.
Troubleshooting steps for faults related to CH controls, ST8 supply, ST13 link, and programmer.
Troubleshooting for hot water operation, flow switch, and primary overheat faults.
Troubleshooting for cold environments, autofrostat mode, and pump output faults.
Steps for diagnosing burner lockout due to gas supply, electrodes, or flame sensor.
Steps for diagnosing sensor faults related to connections and resistance.
Diagnosing faults related to water pressure, fan operation, and air pressure switch.
Diagnosing faults like high hot water temperature or low gas pressure.
| Model | WORCESTER 35CDi |
|---|---|
| Type | Combi Boiler |
| Output | 35 kW |
| Flow Rate | 14.3 l/min |
| Fuel Type | Natural Gas |
| Mounting | Wall Mounted |
| Domestic Hot Water Output | 35 kW |
| ErP Heating Efficiency | A |
| ErP Water Heating Efficiency | A |
| Warranty | 5 years |
| Dimensions | 760mm x 440mm x 360mm |
| Hot Water Flow Rate | 14.3 l/min |
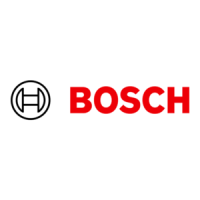


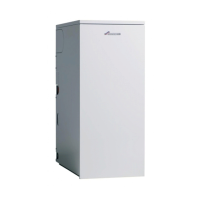
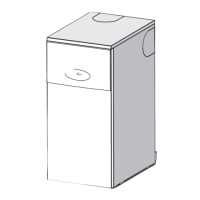


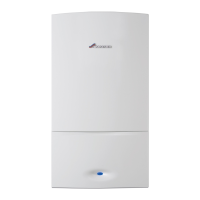
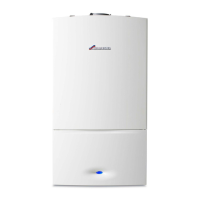
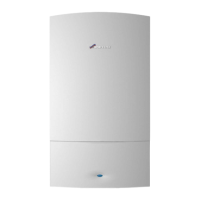
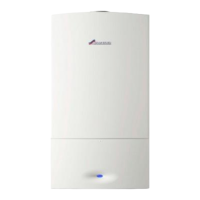
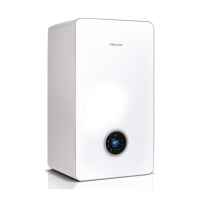
