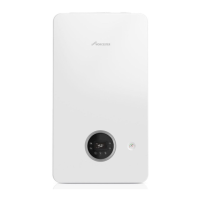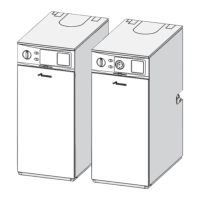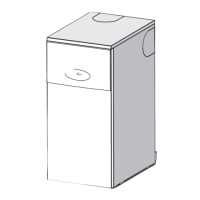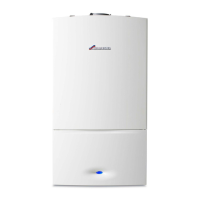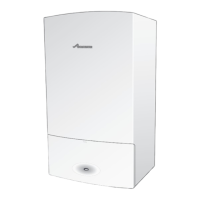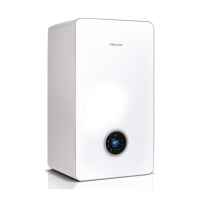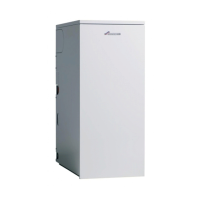Pre-Installation
15
Worcester 2000 – 6 721 814 551 (2019/09)
4.3.2 Rooms containing a bath or shower
CAUTION:
Risk of electric shock
▶ Any switch or appliance control using mains electricity must not be
within reach of a person using the bath or shower.
• In all cases the installation must be in accordance with the latest
amendments to the latest edition of the IET Wiring Regulations
(BS7671).
• Check the IP rating of any control units to be used on this appliance.
• Circuit breaking devices should be used in accordance with the
regulations.
• Figure 10 is for guidance only.
Fig. 10 Bathroom installations
[1] Zone 1
[2] Zone 2
[2*] Without the end wall, zone 2 must extend 600mm from the bath
[A] 600mm radius from the bath or shower
• Appliance protection rating - IPX4D
4.3.3 Appliance clearances
Appliance clearances
• The following details covering the installation, service and
maintenance clearances for the appliance.
CAUTION:
Risk of damage to appliance or property
The appliance will overheat if the clearance space around the appliance
is restricted by objects.
▶ Do not restrict this space with the addition of cupboards, shelves etc.
next to or around the appliance.
▶ Do not store any combustible materials on or next to the appliance,
such as clothes, towels, paper or plastic bags.
Fig. 11 Appliance minimum clearances
Table 9 Appliance minimum clearances
Appliances in compartments
Follow the latest requirements of BS6798 and BS5440 and note:
• Minimum clearances must be maintained.
• An access door is required to install, service and maintain the
appliance and any ancillary equipment.
• If the appliance is installed in an unventilated airing/storage
cupboard, there is no requirement to make a partition between the
appliance and the storage space as long as the minimum clearances
around the appliance are maintained.
0010017086-001
2*
1
2
1
2
2
1
600mm
600mm
600mm
2250mm
2250mm
2*
A
A
A
Minimum clearances
Description Dimensions (mm)
X Appliance width 400
Y Appliance height 724
Z Appliance depth 300
Installation/Maintenance
1 Overall clearance height 1115/1155
1)
1) Height for either 60/100 flue or 80/125 flue
2 Overall clearance depth 850
3 In front of appliance 600
4 Overall clearance width 410
5 Above the appliance 191/231
1)
6 Either side of appliance 5
7 Below the appliance 200
8 Compartment depth 320
9 Appliance to removable door 20
0010012940-001
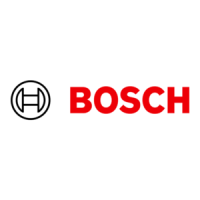
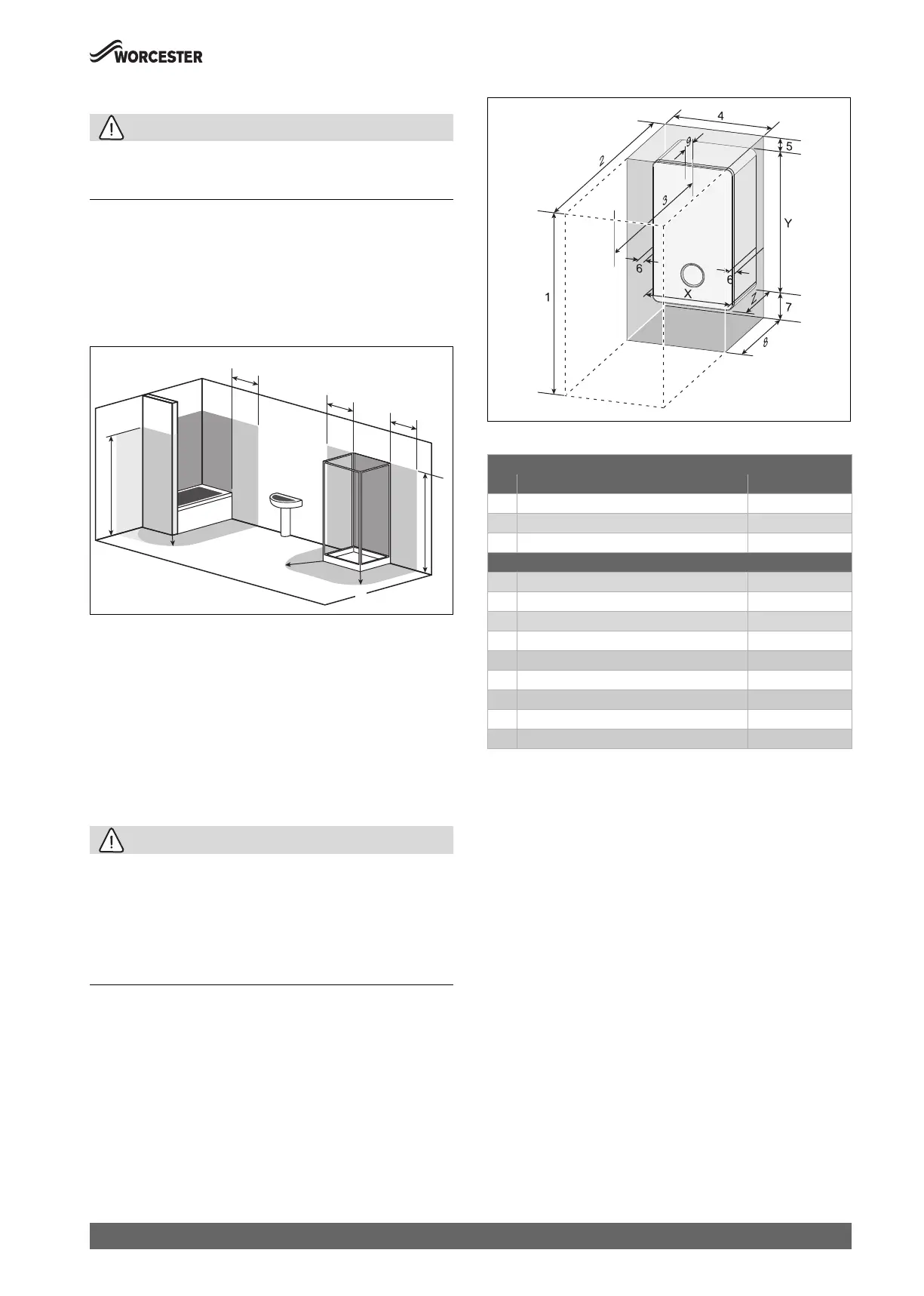