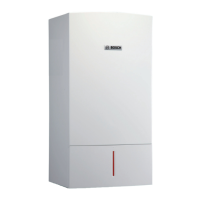Installation | 39
6 720 806 992 (2015/03)Greenstar
Direct vent installations (sealed combustion)
For direct vent applications all applicable items below must be met.
Fig. 30 Vent and combustion air pipe position of a sealed combustion
system
[1] Intake
[2] Exhaust
X At least 1 foot (305 mm)
The termination shall terminate at least 1 foot (305 mm) below, 1 foot
(305 mm) horizontally from or 1 foot (305 mm) above any door,
window or gravity air inlet into any building ( fig. 31 [2], [X
1
], [X
3
],
page 41).
If multiple boilers are installed in a row, allow at least 1 foot (305 mm)
clearance between the vent termination of one and the combustion air
intake of the other.
Vent termination must be at least 1 foot (305 mm) above grade,
anticipated snow line or roof surface (Canada
1-1/2 feet (457 mm) minimum) ( fig. 31 [Y
A
], page 41).
Vent termination must be at least 7 feet (2135 mm) above a public
walkway ( fig. 31 [X
5
], page 41). Ensure that condensate spilling
from the termination does not create a hazard or a nuisance.
Vent termination must be 3 feet (915 mm) above any forced air intake
within 10 feet (3 050 mm) ( fig. 31 [1], [Y
B
], page 41).
Do not extend exposed vent pipe outside the building beyond
recommended distance. Condensate could freeze and block vent pipe.
Vent should terminate at least 3 feet (915 mm) away from adjacent
walls, inside corners and 5 feet (1 525 mm) below roof overhang
( fig. 31 [X
2
], [X
4
], page 41).
It is not recommended to terminate vent above any door or window,
condensate can freeze causing ice formations.
Do not use chimney as a raceway if another boiler or fireplace is vented
into or through chimney.
All PVC/CPVC vent pipes must be glued, except for the flue gas adapter-
pipe connection.
All PP/PVC/CPVC combustion air and vent pipe materials and fittings
must comply with the following and must be UL approved venting
material:
X
X
XX
1
2
6 720 641 933-19.1O
The exhaust pipe must be properly supported and
pitched a minimum of ¼ inch (6.35 mm) per foot back to
the boiler. This allows the condensate to properly drain.
NOTICE: Damage of 2 inch PVC pipes.
▶ For ZBR42-3A and ZWB42-3A use 2 inch CPVC-pipes
or 3 inch pipes.
Material Item United states Canada
ZBR16-3A
ZBR28-3A
ZBR35-3A
ZBR42-3A
ZWB28-3A
ZWB35-3A
ZWB42-3A
PVC schedule 40, 80 2" (50 mm) Vent or
air pipe and fitting
ANSI/ASTM D1785 BH Gas venting systems,
ULC S636
1)
,
Class IIA - PVC,
Class IIB - CPVC,
Class IIC - Polypropylene
(certified to ULC S636)
XXX XX
PVC-DWV ANSI/ASTM D2665 XXX XX
CPVC schedule 40, 80 ANSI/ASTM F441 XXXXXXX
PVC schedule 40, 80 3" (76 mm) Vent or
air pipe and fitting
ANSI/ASTM D1785 XXXXXXX
PVC-DWV ANSI/ASTM D2665 XXXXXXX
CPVC schedule 40, 80 ANSI/ASTM F441 XXXXXXX
PP rigid venting 3" (80 mm) vent or
air pipe M&G
Duravent PolyPro and
Centrotherm
InnoFlue
ANSI Cat IV
Approved Polypropylene
XXXXXXX
PP rigid venting 2" (50 mm) vent or
air pipe M&G
Duravent PolyPro and
Centrotherm
InnoFlue
ANSI Cat IV
Approved Polypropylene
XXX XX
PP rigid venting 3"/5" (80/125 mm)
concentric (Bosch,
manufactured by
M&G Duravent)
ANSI Cat IV
Approved Polypropylene
XXXXXXX
PP rigid venting ANSI Cat IV
Approved Polypropylene
XXXXXXX
Table 17 Materials for pipe

