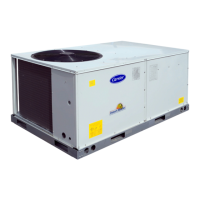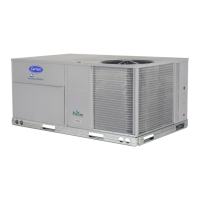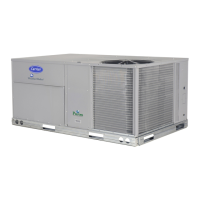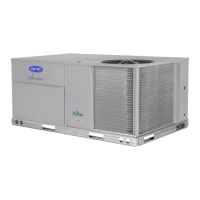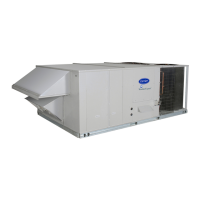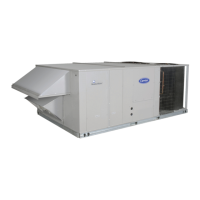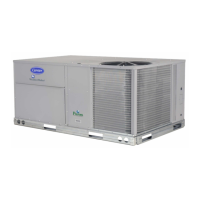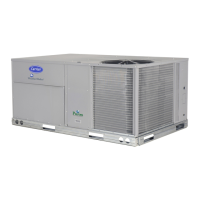Roof mount - Check building codes for weight distribution requirements. Unit weight and dimensions is shown in unit
dimensional drawing and Table 2.
Table – 2 Unit Weights and Dimensions
NOTES:
1. Remove boards at ends of unit and runners prior to rigging.
2. Rig by inserting hooks into unit base rails as shown. Use bumper boards for spreader bars.
Crub should be level. This is necessary for unit drain to function properly. Unit leveling tolerances are shown in Fig.3
Fig. 3 Unit Leveling Tolerance
2.5 – Positioning and Clearance
Before positioning the unit, check the following:
• The permitted loading at the site is adequate or that appropriate strengthening measures have been taken.
• The unit is installed level on an even surface.
• Ensure access to the components (see “Unit Dimensional Drawings” & “Clearance Diagram” Fig 1).
• The number of support points is adequate and that they are in the right places.
• Although the unit is weatherproof guard against water from higher level runoff and overhangs.
Unit may be installed directly on wood flooring or on approved roof - covering material when roof curb is used. Do not
install unit in an indoor location. Do not locate air inlets near exhaust vents or sources of contaminated air.
Curb should be level. This is necessary for unit drain to function properly. Unit leveling tolerances are shown in Fig.3
Fig. 3 Unit Leveling Tolerance
UNIT
Max Weight
NOTE
All units are internally isolated against
vibration. If extra isolation required, please see
“Unit Dimensional Drawing”
Failure to follow this caution may result in
equipment damage.
All panels must be in place when rigging.
CAUTION

