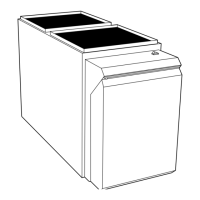6
CLEARANCE TO COMBUSTIBLES
UNIT APPLICATION L O W --- B O Y
SIDES
Furnace 1
Supply Plenum and Warm---Air Duct Within 6 Ft of Furnace 1
BACK Service Clearance 19
TOP
Furnace Casing or Plenum 2
Horizontal Warm--- Air Duct Within 6 Ft of Furnace 2
FLUE PIPE
Horizontally or Below Pipe 4
Vertically Above Pipe 9
FRONT 8
BOTTOM* 0
*Floor may be combustible.
NOTE: Adequate service clearance should be provided over and above these dimensions as required.
58CLA

