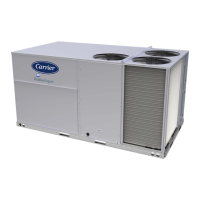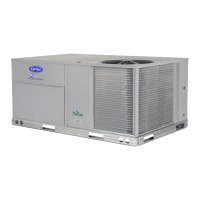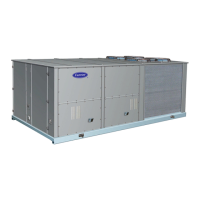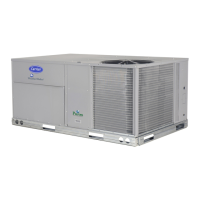24
Fig. 22 — Rigging Details
POSITIONING ON CURB
Position unit on roof curb so that the following clearances are
maintained:
1
/
4
-in. (6 mm) clearance between the roof curb and the
base rail inside the right and left,
1
/
2
-in. (12 mm) clearance be-
tween the roof curb and the base rail inside the front and back.
This will result in the distance between the roof curb and the base
rail inside on the condenser end of the unit being approximately
equal to Details A and B in Fig. 17-19.
Do not attempt to slide unit on curb after unit is set. Doing so will
result in damage to the roof curb seal.
Although unit is weatherproof, guard against water from higher
level runoff and overhangs.
Flue vent discharge must have a minimum horizontal clearance of
48-in. (1220 mm) from electric and gas meters, gas regulators, and
gas relief equipment. Minimum distance between unit and other
electrically live parts is 48-in. (1220 mm).
Flue gas can deteriorate building materials. Orient unit such that
flue gas will not affect building materials. Locate mechanical draft
system flue assembly at least 48-in. (1220 mm) from an adjacent
building or combustible material.
After unit is in position, remove rigging skids and shipping
materials.
Step 7 — Horizontal Duct Connection
Refer to Fig. 3, 8, and 13 for locations and sizes of the horizontal
duct connections. Note that there are two different return air duct
connection locations – one for unit without an economizer (on
back side of unit) and a different one for unit equipped with an
economizer (on left end, under the economizer hood). The supply
air duct connection is on the back side. See Fig. 23 for top view
depicting typical horizontal duct arrangements.
Field-supplied (
3
/
4
-in.) flanges should be attached to horizontal
duct openings (see Fig. 23) and all ductwork should be secured to
the flanges. Insulate and weatherproof all external ductwork,
joints, and roof or building openings with counter flashing and
mastic in accordance with applicable codes.
Fig. 23 — Horizontal Duct Opening Dimensions
Step 8 — Install Outside Air Hood — Factory
Option
The outside air hood for factory-option economizer is shipped in
knock-down form and requires field assembly. The panel for the
hood top is shipped on the end of the unit (see Fig. 24). The re-
maining parts for the hood assembly (including side panels, filters
and tracks) are shipped in a carton that is secured to the rear of the
blower assembly. Access the carton location through rear panel
(see Fig. 25).
B
C
A
(914-1371)
36"-54"
DETAIL A
SEE DETAIL A
PLACE ALL SEAL STRIPS
IN PLACE BEFORE PLACING
UNIT ON ROOF CURB.
DUCT END
NOTES:
1. Dimensions in ( ) are millimeters.
2. Hook rigging shackles through holes in base rail, as shown in detail “A.” Holes in base rails are centered around the unit center of grav-
ity. Use wooden top to prevent rigging straps from damaging unit.
UNIT
MAX WEIGHT
DIMENSIONS
ABC
lb kg in. mm in. mm in. mm
48LC**14 2135 970 127.8 3249 59.1 1501 52.3 1328
48LC**17 2377 1080 141.5 3595 65.5 1664 60.3 1532
48LC**20 2483 1129 141.5 3595 65.5 1664 60.3 1532
48LC**24 2629 1195 157.8 4007 72.8 1849 60.3 1532
48LC**26 2774 1261 157.8 4007 72.8 1849 60.3 1532
RETURN AIR
DUCT WITH
ECONOMIZER
RETURN AIR
DUCT
WITHOUT
ECONOMIZER
HORIZONTAL
SUPPLY AIR
SUPPLY
RETURN
WITHOUT
ECONOMIZER
RETURN
WITH
ECONOMIZER
Location Back Back Left end
Height
in. (mm)
15
7
/
8
(402) 49
3
/
8
(1253) 18
3
/
8
(467)
Width
in. (mm)
29
3
/
4
(756) 23
3
/
8
(593) 61
5
/
8
(1564)

