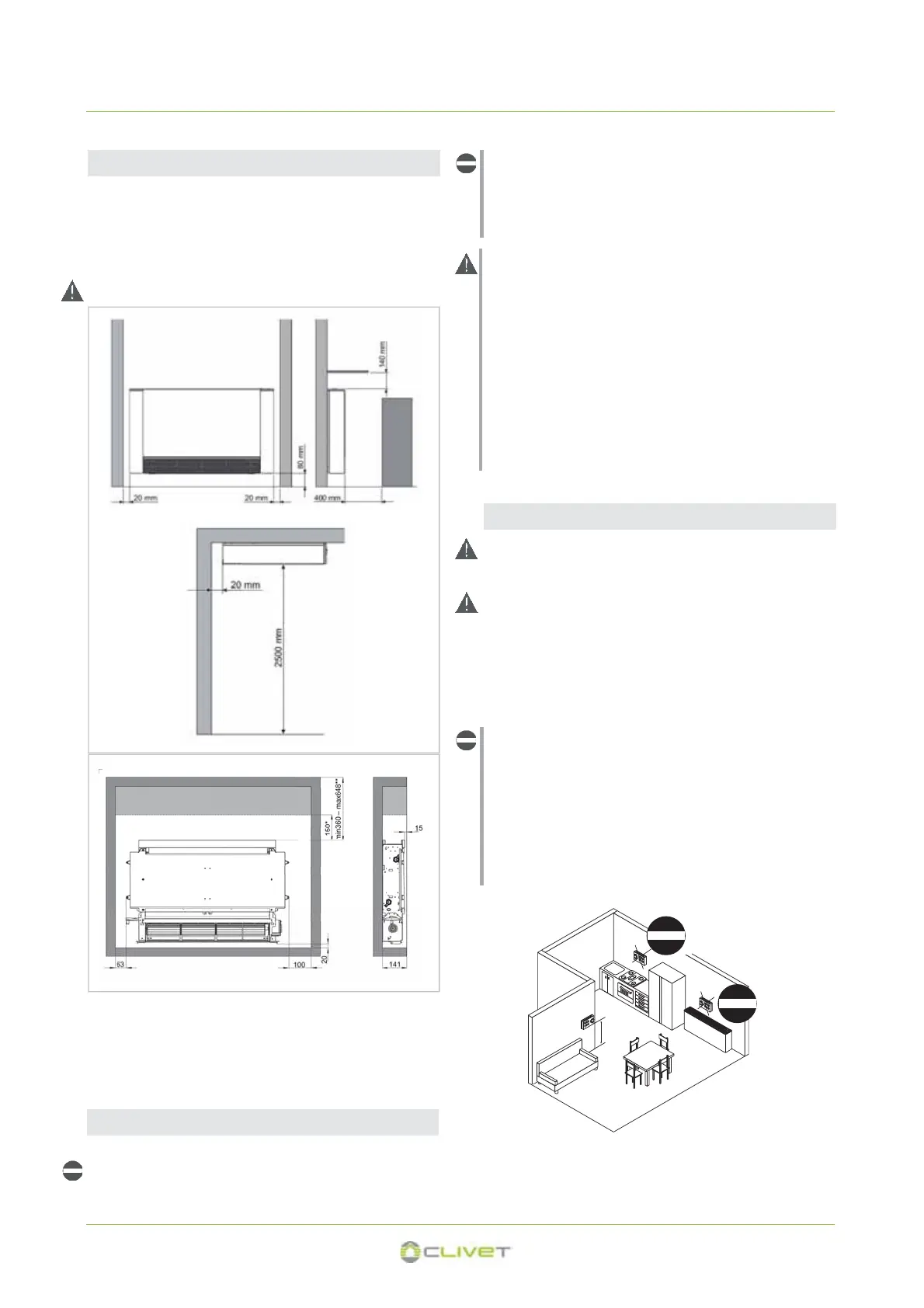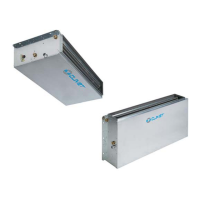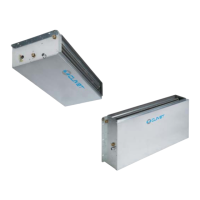3 - POSITIONING
3.2 FUNCTIONAL SPACES
3.3 POSITIONING
Functional spaces are designed to:
• guarantee good unit operation
• Carry out maintenance operations
• protect authorized operators and exposed people.
Respect all functional spaces indicated in the figure.
• in proximity to sources of heat;
• in damp areas or places with probable contact with water;
• in places with oil fumes
• places subject to high frequencies.
Make sure that :
• the wall on which the unit is to be installed is strong
enough to support the weight;
• the part of the wall interested does not have pipes or elec-
tric wires passing through;
• the interested wall is perfectly flat;
• there is an area free of obstacles which could interfere
with the inlet and outlet air flow;
• the installation wall is preferably an outside perimeter wall
to allow the discharge of the condensation outside;
• in case of ceiling installation the airflow is not directed
towards persons.
If provided a wall-mounted ambient thermostat - OPTION
Avoid installing the unit in proximity to:
• positions subject to exposure to direct sunlight;
Ambient thermostat
The choice of the installation point is decisive for the
environmental comfort and the energy consumption.
The thermostat must be placed :
• In a room with medium temperature and humidity
conditions, representative of the other rooms
• at a height of 150 cm
• preferably on an internal wall
Positions to avoid :
• next to heat sources
• points exposed to direct sunlight
• in a position with air rejected from outlets or diffusers
• behind curtains or pieces of furniture
• near windows and doors to the outside
• on walls crossed by fireplaces or heating ducts
• on external walls.
*= dimensions to follow to assemble the 90° insulated supply
plenum kit, code PR90MX
**= dimensions to follow to assemble the telescopic upper
supply plenum kit, code PMSTX.
1,5 m
OK
53
