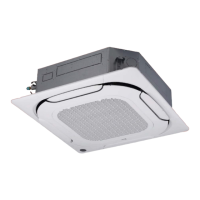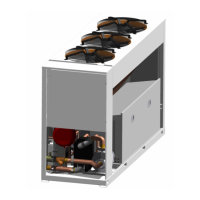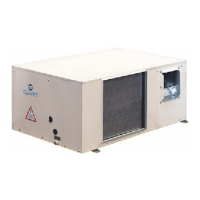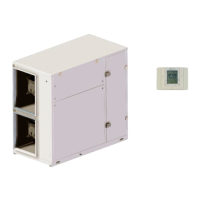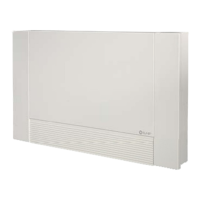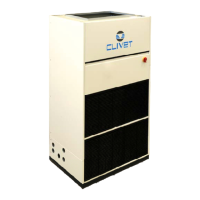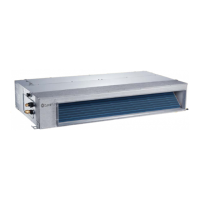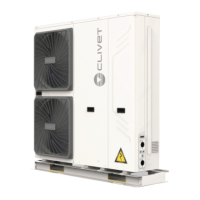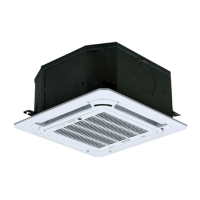17
Installation
NOTE FOR INSTALLATION IN NEW BUILDS
Main body
Installation
template
M6 x 12 bolts
Fig. 17
l
WARNING
When the unit is to be installed in a new build,
the hooks may already be fitted in the ceiling.
In this case, check that the hooks have not
come loose due to concrete shrinkage.
2.4.3 Preparation for connection pipes
It is necessary to make a hole in the wall where the refrigerant
piping, drainage pipe and electrical cables that will connect
the indoor unit to the outdoor unit will pass through.
1 Determine hole position in the wall according to the
position of the outdoor unit.
2 Drill the hole in the wall using a 65 mm drill bit.
The hole should have a slight inclination, so that the
outer end is lower than the inner one by about 12 mm.
This will facilitate water drainage.
Inside Outside
12 mm
Wall
Fig. 18
3 Insert the protective sleeve into the wall, which will
protect the edges of the hole and improve the seal
after installation.
a
CAUTION DANGER
When drilling holes, pay attention to avoid
electrical wires, hydraulic hoses and other
delicate components.
m
CAUTION
The drain pipe outlet must be at least 5 cm
from the floor. If it touches the ground, the unit
can block and not work properly. If the water is
discharged directly into the sewer system, use
a U- or S-shaped drain pipe to block odours
which would otherwise flow back inside.
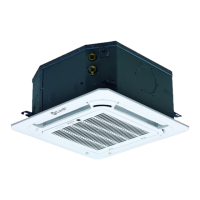
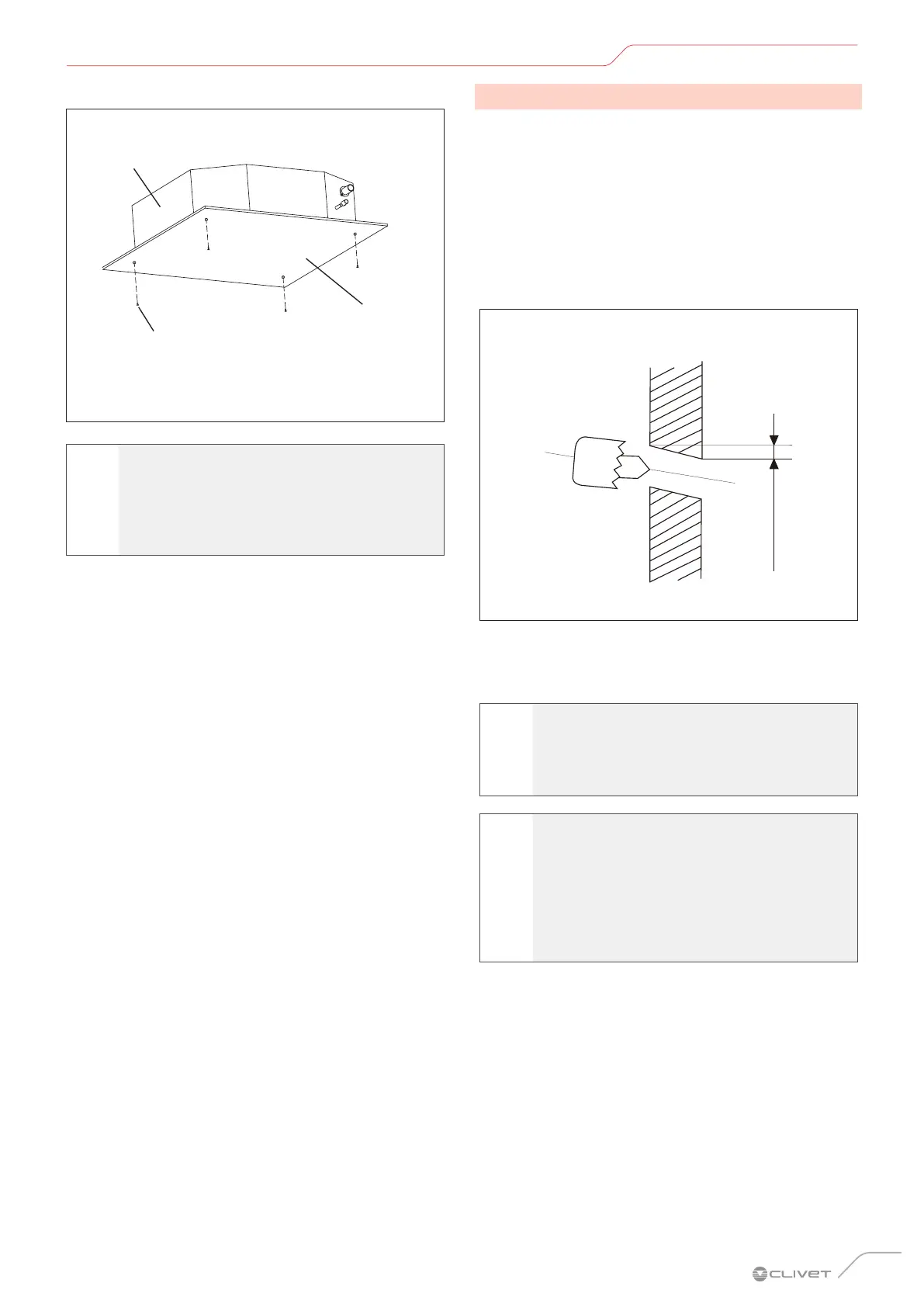