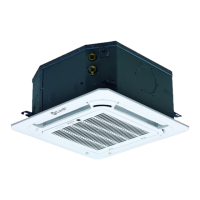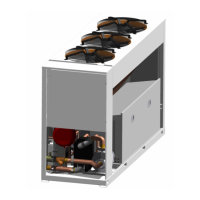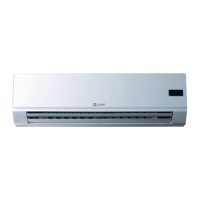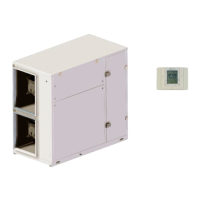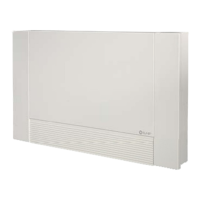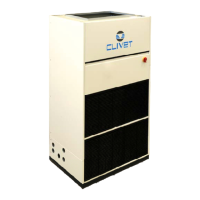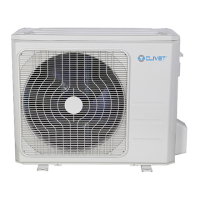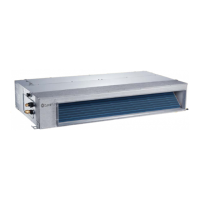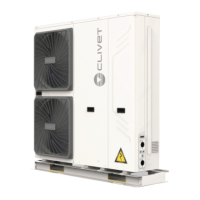16
Installation
– Existing concrete slab
Install the suspension hook with expansion anchor
45~50 mm deep in the concrete to prevent it from
loosening.
Fig. 13
– Roof with steel structure
Install and use the angled steel brackets
Suspension bolt
Anchor rod
Angled steel support
bar
Fig. 14
8 Install the four anchor rods (M10).
9 Determine the length of the rods based on the height
of the ceiling. Remove the surplus part.
Fig. 15
a
CAUTION DANGER
The unit body must be aligned exactly with the
hole. Before proceeding, check that the hole
is the same size as the unit.
10 Assemble the indoor unit. Two people are needed
to lift and fasten the unit. Insert the anchor rods into
the unit’s attachment holes. Fasten them with washers
and hexagonal nuts.
Fig. 16
l
WARNING
The bottom of the unit must be 10-12 mm higher
than the false ceiling. In general, measurement
“L” must be half the length of the anchor rod or
be long enough to stop the nuts from coming off.
Main body
Wall
10-12mm
False ceiling
L
Fig. 17
a
CAUTION DANGER
Check that the unit is completely horizontal.
Incorrect installation can cause the drain pipe
to go back into the unit or possible water leaks.
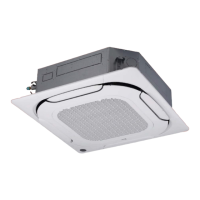
