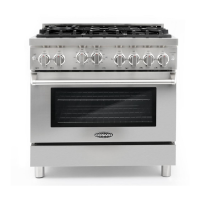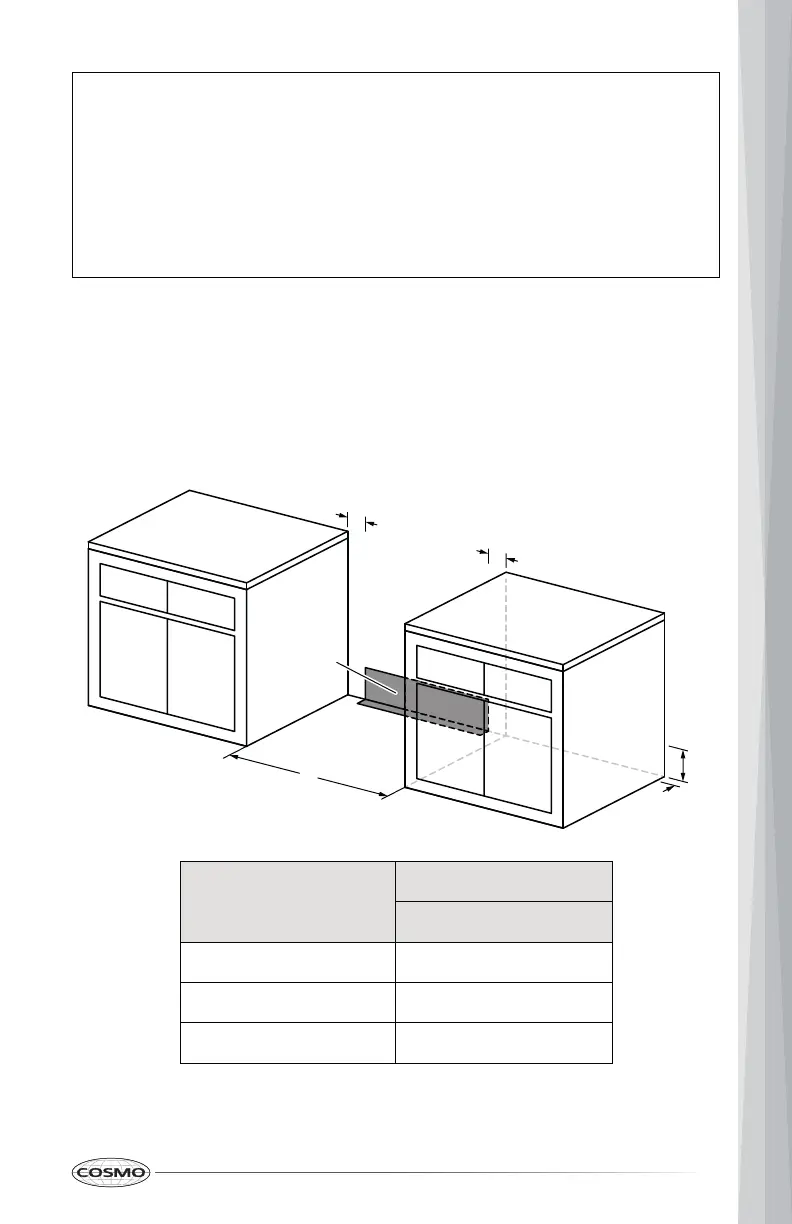15
NOTE:
• 30" (76.2 cm) minimum clearance between cooking surface and bottom
of the overhead cabinet.
• 18" (45.7 cm) minimum clearance from upper cabinet to countertop on
either side of unit.
• Island Installations: Maintain 6" (15.2 cm) minimum clearance from
cutout to back and side edges of countertop.
Power Supply Location
IMPORTANT: An electrical outlet in the floor, may be either recessed or
surface mounted, but an electrical outlet in the wall must be recessed to make
the connection.
4"
4"
A
7"
2"
Electric
supply
area
Model
A
Cutout Width
COS-GRP304 (30")
30" (76.2 cm)
COS-GRP366 (36")
36" (91.5 cm)
COS-GRP486G (48")
48" (121.9 cm)

