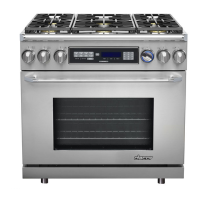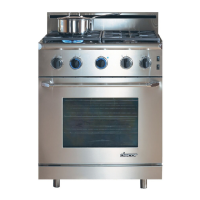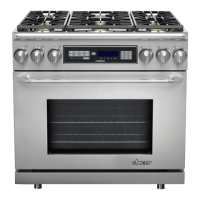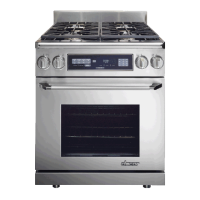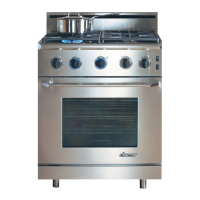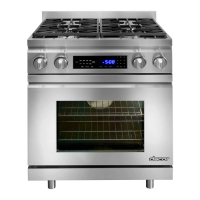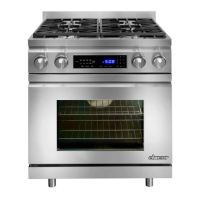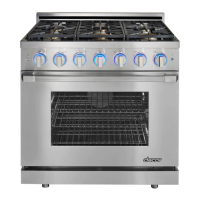3
Planning the Installation
48” (121.9 cm)
Front of open door
Front of handle
Front edge of bull nose
Front panel
Rear of front panel/oven door
28 1/2” (72.4 cm)
(91.9 cm)
36 3/16”
(95.3 cm)
37 1/2”
26 7/8” (68.3 cm)
26” (66.0 cm)
24” (61.0 cm)
1 1/4”
(3.2 cm)
to
1 1/16” (2.7 cm) to
cooking surface
(top of grates)
Standard backguard is 3” high.
Optional 1.5” and 9” high
backguards are available.
3” (7.62 cm)
24” (61.0 cm)
Cabinet face
lines up with
back of control
panel
Product tolerances: ±1/16” (±1.6 mm)
Product Dimensions
Width
HGPR36S:
35-7/8” (91.1 cm)
HGPR48S:
47-7/8” (121.6 cm)
Installed Range With DowndraftInstalled Range
3/8” min. (1.0 cm) for
downdraft cap clearance
Back of
control
panel
Cabinet face
Downdraft Part Numbers
ERV3015 (for 30G)
ERV36-ER (for 36G)
ERV48-ER (for 48G)
Stiffener
3/8” min.
(1.0 cm)
space behind
downdraft vent
chassis to
clear stiffener
Countertop
Backguard
Downdraft Part Nos.
ERV36-ER for HGPR36S
ERV48-ER for HGPR48S
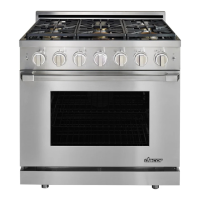
