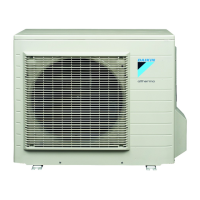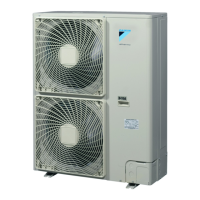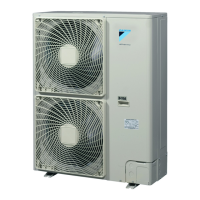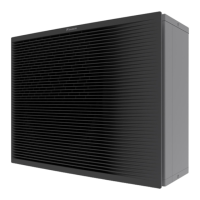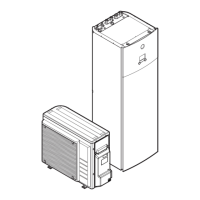• Indoor units • EKHBH-X008AA
•Altherma
TM
• Indoor units
28
4 Dimensional drawing & centre of gravity
4 - 1 Dimensional drawing
1
4
3TW57784-1A
EKHBH008AA
Min. 200
Min. 150
(Open) 553
(Closed) 361
Center of gravity
j
1
Pump + switch for speed setting
j
2
Remocon
j
3
Water IN connection G 1 1/2 (female)
j
4
Water OUT connection G 1 1/2 (female)
j
5
Power supply intake (+ domestic hot water tank)
j
6
Air purge
j
7
Expansion vessel+
j
7A
nipple+
j
7B
Drain
j
8
Blow off valve
j
9
Blow off drain (flexible hose J20)
j
10
Pressure gauge
j
11
Water filter
j
12
Suction pipe connection J15.9 flare connection
j
13
Liquid pipe connection J6.35 flare connection
j
14
Shut off valves with drain/fill valve (accessory
delivered with unit)
j
15
Holes for fixation
j
16
Switchbox terminals
j
17
Switchbox terminals option domestic hot water tank
j
18
Wallbracket
Service door
Minimum space for service & ventilation
G 1 (Male)
Dimensions
wallbracket
FIXATION
3TW57784-2A
EKHBX008AA
Min. 200
Min. 150
(Open) 553
(Closed) 361
Service door
Minimum space for service & ventilation
G 1 (Male)
Dimensions
wallbracket
FIXATION
Center of gravity
j
1
Pump + switch for speed setting
j
2
Remocon
j
3
Water IN connection G 1 1/2 (female)
j
4
Water OUT connection G 1 1/2 (female)
j
5
Power supply intake (+ domestic hot water
tank)
j
6
Air purge
j
7
Expansion vessel+
j
7A
nipple+
j
7B
Drain
j
8
Blow off valve
j
9
Blow off drain (flexible hose J20)
j
10
Pressure gauge
j
11
Water filter
j
12
Suction pipe connection J15.9 flare
connection
j
13
Liquid pipe connection J6.35 flare
connection
j
14
Shut off valves with drain/fill valve (accessory
delivered with unit)
j
15
Holes for fixation
j
16
Switchbox terminals
j
17
Switchbox terminals option domestic hot
water tank
j
18
Wallbracket
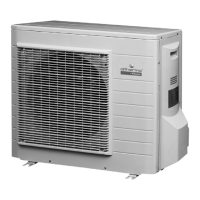
