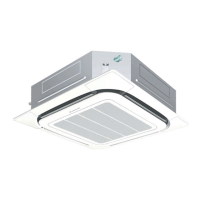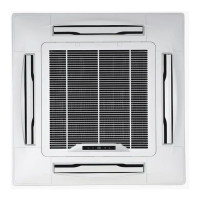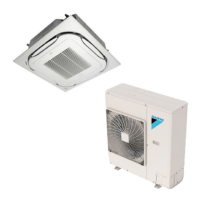1-5
English
INSTALLATION DIAGRAM
INSTALLATION OF THE INDOOR UNIT
Preliminary Site Survey
Be sure to read this manual before installing the air-conditioner indoor unit.
Voltage supply fl uctuation must not exceed
+
10% of rated voltage. Electricity supply lines must be independent of
welding transformers which can cause high supply fl uctuation.
Ensure that the location is convenient for wiring, piping and drainage.
Do not exert pressure on the resin parts when opening the unit or when moving it after opening.
Do not move the unit from packaging while moving, until it reaches the installation site. Use safe material or protection
plates when unpacking it or lifting it to avoid damage or scratches to the unit.
•
•
•
•
Drain Piping
Front Panel
Air Filter
(behind the grille)
Air Intake Grille
Air Discharge
Air Discharge Louver
Air Intake
Air Intake
Thermal Insulation
Wrap the insulated pipe with the
fi nishing tape from bottom to top
Indoor Unit
Outdoor Unit
0.5m or more 0.5m or more 0.5m or more
0.3m or less
3m or more
1m or more
Floor
Obstacle
Beam
1 IM-5CKE-0912(0)DAIKIN-EN.indd 51 IM-5CKE-0912(0)DAIKIN-EN.indd 5 9/28/12 2:04:15 PM9/28/12 2:04:15 PM

