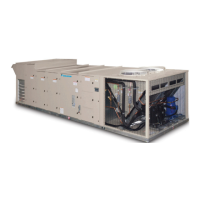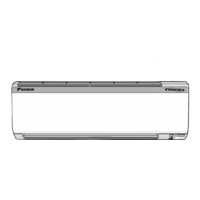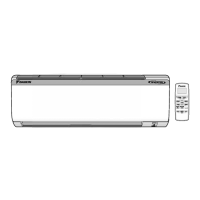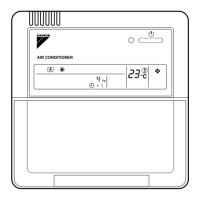meChanICal InsTallaTIon
Figure 10: Rigging the Unit (MPS 026– 035 Example)
Figure 11: Rigging the Unit (MPS 040–050 Example)
Condensate Drain Pipe Connection
The unit is provided with a 1" male NPT condensate drain
connection. For proper drainage, level the unit and drain pan
side to side and install a P-trap.
Figure 12 shows the layout of the condensate drain
connection. The distance from the drain pan outlet to the
horizontal run of the P-trap should be a distance of twice the
static pressure in the drain pan.
Example: If the static pressure as measured in the drain pan
is 1.5", then the distance between the drain outlet and the
horizontal run should be 3".
Draining condensate directly onto the roof may be acceptable;
refer to local codes. Provide a small drip pad of stone, mortar,
wood, or metal to protect the roof against possible damage.
If condensate is piped into the building drainage system, pitch
the drain line away from the unit a minimum of 1/8" per foot.
The drain line must penetrate the roof external to the unit.
Refer to local codes for additional requirements. Sealed drain
lines require venting to provide proper condensate ow.
Where the cooling coils have intermediate condensate pans on
the face of the evaporator coil, copper tubes near both ends of
the coil supply drainage to the main drain pan. Verify the tubes
are in place and open before putting the unit into operation.
Periodically clean to prevent microbial growth/algae buildup
from plugging the drain and causing the drain pan to overow.
Clean drain pans to prevent the spread of disease. Cleaning
should be performed by qualied personnel.
WARNING
Drain pans must be cleaned periodically. Material in uncleaned
drain pans can cause disease. Cleaning should be performed
by qualied personnel.
Figure 12: Condensate Drain Connection
L1
L2
L3
L4
B
A
C
E
G
D
F
H
meChanICal InsTallaTIon
www.DaikinApplied.com 15 IM 1058-8 • MAVERICK II ROOFTOP SYSTEMS

