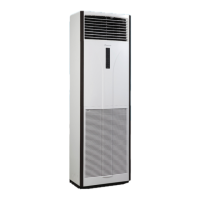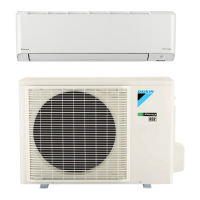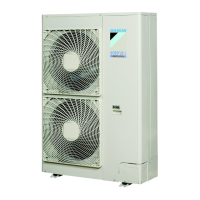9 ■English
Indoor Unit Installation
Precautions for drain raising piping
• The maximum height of the drain riser is 29-9/16 inch (675mm). Since the drain pump mounted on this indoor unit is a
high head type, from the characteristic point of view, the higher the drain riser the lower the draining noise.
Therefore, the drain riser of 11-13/16 inch (300mm) or higher is recommended.
• For upward drain piping, keep the horizontal piping distance of 11-13/16 inch (300mm) or less between the drain
socket root to the drain riser.
Adjustable
Ceiling slab
≤11-13/16
(300)
40-60
(1000-1500)
unit: inch (mm)
Hanger bracket
≤33-7/16
(850)
≤26-9/16
(675)
Level or tilted
slightly up
To prevent air bubbles in the drain hose, keep
it level or slightly tilted up. Any bubbles in the
hose might cause the unit to make noise due
to backflow when the drain pump stops.
Clamp metal
A
Drain hose
B
Drain hose
B
Drain raising pipe (Field supply)
Raising section
• To ensure no excessive pressure is applied to the included
B
drain hose, do not bend or twist the hose when
installing as it could cause leakage.
• If converging multiple drain pipes, install according to the procedure shown below.
Central drain pipe
The drain pipe should have a downward
slope of at least 1/100 to prevent air
pockets from forming.
Water accumulating in the drain piping
can cause the drain to clog.
Select converging drain pipes with gauges is suitable for the operating capacity of the unit.
• Positioning the upward drain piping at an angle may cause oat switch malfunction and lead to water leakage.
• While replacing with new indoor unit, use the attached new
B
drain hose and the
A
clamp metal.
If an old drain hose or a clamp metal is used, it may cause water leakage.
2. After piping work is nished, check if drainage ows smoothly
When electric wiring work is nished
• Gradually pour 1/4 gal of water from the inspection port at the bottom of the drain socket on the left side of the drain
socket into the drain pan giving caution to avoid splashing water on the electric components such as drain pump and
conrm drainage by operating the indoor unit under cooling mode according to Field settings.
Drain socket
Filling port
Drain pan
Socket for maintenance
(with rubber cap)
Plastic container for pouring water
Drain pump position
Terminal block for wiring between
the indoor and outdoor units
Electrical wiring box cover
Air outlet
Access
window
Screw
[Method of adding water]
01_EN_3P674701-1B.indd 9 2022/06/02 10:06:24

