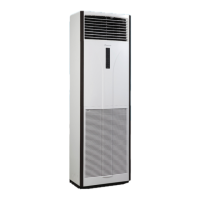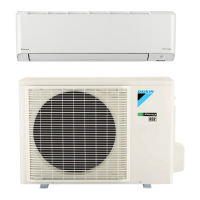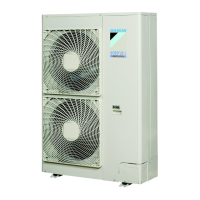5 ■English
Indoor Unit Installation
1. Check the relation of location between the ceiling opening and the indoor
unit suspension bolts. (unit: inch (mm))
Provide one of the following service spaces for the maintenance and inspection of the electrical wiring box and drain pump
or for other services.
If a space of 300mm or more under the product can be secured
• Inspection ports 1 and 2 (17-11/16 inch (450mm) × 17-11/16 inch (450mm)) and a minimum space of 11-13/16 inch
(300mm) at the bottom of the product.
11-13/16 (300)
or more
Ceiling
Inspection port
Electrical wiring box
7-7/8 (200)
or less
C
D
Suspension bolt (× 4)
24-13/16
(630)
Air outlet
Bottom of
indoor unit
* Inspection port 2 is not required if the bottom space
under the product is accessible for work.
Air inlet
(Suspension
bolt pitch)
Inspection port 1
(17-11/16 (450) or more ×
17-11/16 (450) or more)
Inspection port 2*
(17-11/16 (450) or more ×
17-11/16 (450) or more)
(For drain pan removal and
component replacement)
unit: inch (mm)
B
View A
If a space of 300mm or more under the product can not be secured
13/16 (20)
or more
Ceiling
Inspection port
1)
Inspection port 1 (17-11/16 inch (450mm) × 17-11/16 inch
(450mm)) on the electrical wiring box side and inspection
port 2 on the bottom of the product. (View A-1))
2)
Inspection port 3 on the bottom of the product and on
the bottom side of the electrical wiring box. (View A-2))
unit: inch (mm)
Inspection port 1
(17-11/16 (450) or more ×
17-11/16 (450) or more)
Electrical
wiring box
31-1/2 (800)
or more
Inspection port 2
(Indoor unit
size or more)
7-7/8
(200)
or less
C
or more
unit: inch (mm)
Electrical
wiring box
31-1/2 (800)
or more
Inspection port 3
(Indoor unit size +
11-13/16 (300) or more)
E=C+11-13/16 (300)
or more
View A-1) View A-2)
B C D E
07/09/12 class (0) 27-9/16 (700) 29-1/16 (738) 39-3/8 (1000)
15/18/24 class 1-15/16 (50) 39-3/8 (1000) 40-7/8 (1038) 51-3/16 (1300)
unit: inch (mm)
01_EN_3P674701-1B.indd 5 2022/06/02 10:06:23

