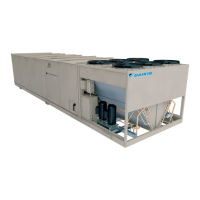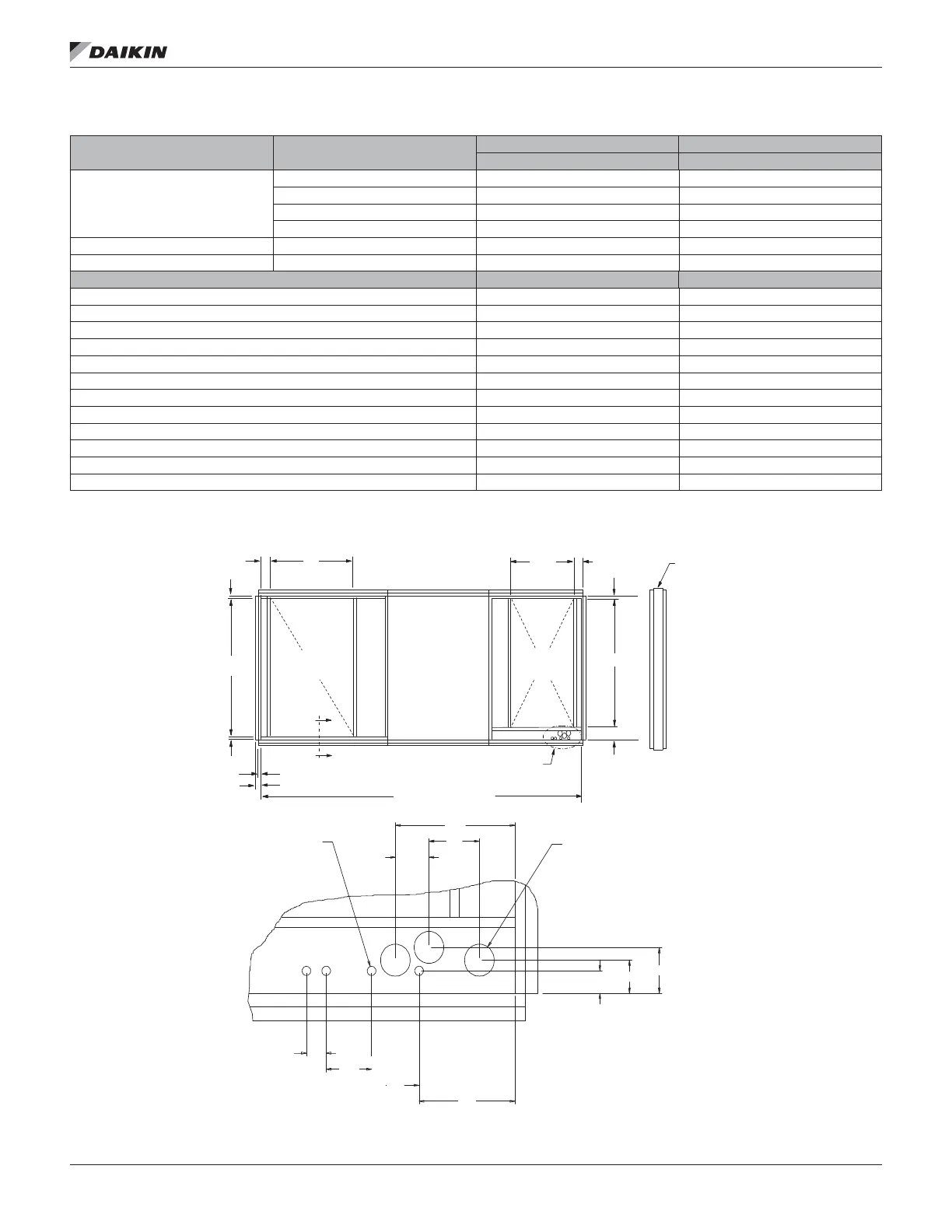MeChanICal InsTallaTIon
www.DaikinApplied.com 23 IM 893-10 • ROOFPAK SINGLEZONE UNITS
Table 6: RPS/RFS Roof Curb Assembly Dimensions
Unit size Return Fan
X Y
in. (mm) in. (mm)
015 – 042
2 × 15ʺ FC
24 (610) 82 (2083)
30ʺ AF 30 (762) 76 (1930)
40ʺ AF 36 (914) 78 (1981)
None 24 (610) 82 (2083)
045 – 079 All units 38.0 (965) 87.0 (2210)
080 – 140 All units 62.0 (1575) 87.0 (2210)
Unit size Z W
015, 020, 025 53.6 (1361)
—
015D – 025D
—
20 (508)
030 56.2 (1427)
—
030D
—
20 (508)
035, 040 57.3 (1455)
—
035D – 040D
—
20 (508)
045, 050, 062, 068 61.0 (1594)
—
045D – 075D
—
28.0 (711)
010, 021, 026, 031, 042, 051, 061, 070-080, 085, 090, 100, 105 74.0 (1880)
—
080D – 090D
—
38.0 (965)
081, 091, 101, 110-140 99.0 (2514)
—
100D – 140D
—
46.0 (1168)
Note: These dimensions do not apply to units with energy recovery wheels.
Figure 25: Typical Power Wire Entrance, Curb View (RPS/RFS 045D to 140D shown, See Project Certied Drawings)
Unit length minus 6.4
12.1
See Detail A
Detail A
3.4
5.1
0.9 Dia.
K.O.
3.0 Dia.
K.O.
4.6
4.8
2.0
2.1
4.3
3.1
76.0
7.5
20.0
1.5
6.8
OPNG
B
2 Typ
A
A
D
C
D
4 Typ
A
SA
OPNG
RPS onl
RA

