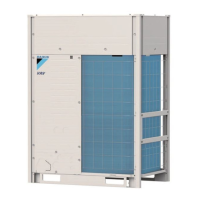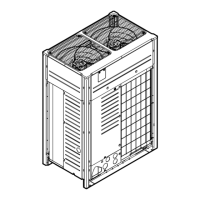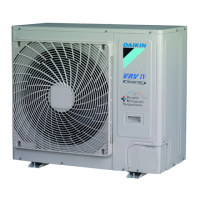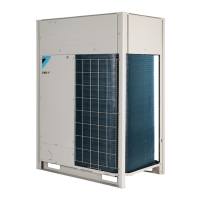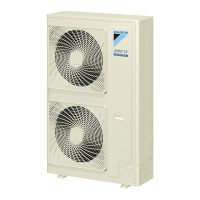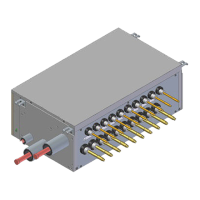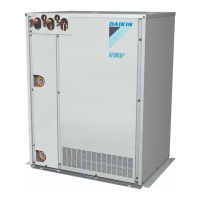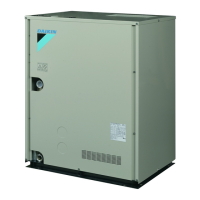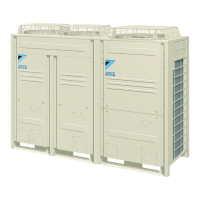4 Preparation
Installation and operation manual
10
RYYQ+RYMQ+RXYQ8~20T7Y1B
VRV IV system air conditioner
4P370473-1C – 2016.07
A: Piping between outdoor unit and first refrigerant branch kit
Use the following diameters:
Outdoor unit
capacity type (HP)
Piping outer diameter size (mm)
Gas pipe Liquid pipe
8 19.1 9.5
10 22.2 9.5
12~16 28.6 12.7
B: Piping between refrigerant branch kits
Use the following diameters:
Outdoor unit
capacity type (HP)
Piping outer diameter size (mm)
Gas pipe Liquid pipe
8+10 22.2 9.5
12 28.6 12.7
14+16 28.6 15.9
C: Piping between refrigerant branch kit and indoor unit
Use the same diameters as the connections (liquid, gas) on the
indoor units. The diameters of the indoor units are as follows:
Indoor unit Piping outer diameter size (mm)
Gas pipe Liquid pipe
FXTQ50 15.9 9.5
FXTQ63 15.9 9.5
FXTQ80 19.1 9.5
FXTQ100 22.2 9.5
a1, a2: Refnet joints
Outdoor unit capacity type
(HP)
Refnet joint
8+10 KHRQ22M29T9
12~16 KHRQ22M64T
b: Refnet header
Outdoor unit capacity type
(HP)
Refnet header
8+10 KHRQ22M64H
12~16 KHRQ22M75H
Additional refrigerant charge
When using FXTQ indoor units, additional refrigerant needs to be
charged to the system.
Total system refrigerant charge = Z = O+R+P
O Standard factory charge of outdoor unit
R Additional refrigerant charge according to liquid piping
diameter/length and outdoor unit specific amount. See
"5.6.3To determine the additional refrigerant amount"on
page17.
P Additional refrigerant charge due to use of FXTQ indoor
units. P=ΣT
1..4
T Additional charge for each indoor unit used (depending on
type)
Indoor unit T (kg)
FXTQ50 0.6
FXTQ63 0.5
FXTQ80 0.9
FXTQ100 1.1
4.2.5 Multiple outdoor units: Possible layouts
▪ The piping between the outdoor units must be routed level or
slightly upward to avoid the risk of oil retention into the piping.
Pattern 1 Pattern 2
a To indoor unit
b Piping between outdoor units
X Not allowed
O Allowed
▪ To avoid the risk of oil retention to the outmost outdoor unit,
always connect the stop valve and the piping between outdoor
units as shown in the 4 correct possibilities of the figure below.
a To indoor unit
b Oil collects to the outmost outdoor unit when the system
stops
X Not allowed
O Allowed
▪ If the piping length between the outdoor units exceeds 2m, create
a rise of 200mm or more in the gas line within a length of 2m
from the kit.
If Then
≤2m
>2m
a
≤2 m ≤2 m
≥200 mm
≥200 mm
b
a To indoor unit
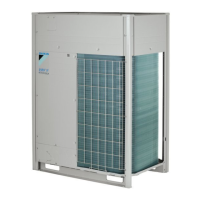
