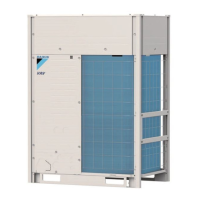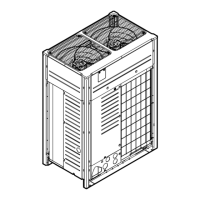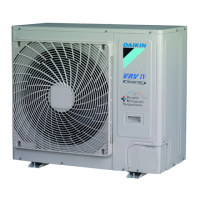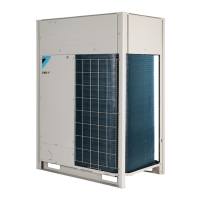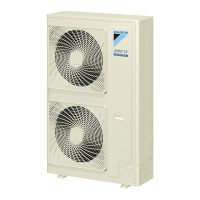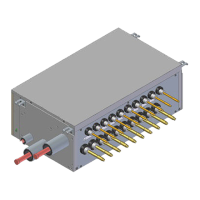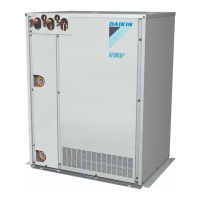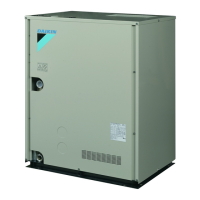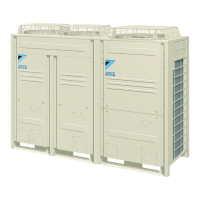9 Technical data
Installation and operation manual
35
RYYQ+RYMQ+RXYQ8~20T7Y1B
VRV IV system air conditioner
4P370473-1C – 2016.07
▪ The installation space required on these drawings are for full load
heating operation without considering possible ice accumulation. If
the location of the installation is in a cold climate, then all
dimensions above should be >500 mm to avoid accumulation of
ice in between the outdoor units.
INFORMATION
The service space dimensions in above figure are based
on cooling operation at 35°C ambient temperature
(standard conditions).
INFORMATION
Further specifications can be found in the technical
engineering data.
9.2 Piping diagram: Outdoor unit
INFORMATION
For a legend explaining the figures below, refer to the end
of this topic.
Piping diagram: RYYQ8~12
sv
sv
M
HPS
INV
M1C
R3T
(S1NPL) (S1NPH)
(S1PH)
R6T
R5T
R7T
R1T
M1F
R4T
R8T
10-12HP
R21T
j
g
i
o
p
k
m
a
f
l
t
s
r
v
h
w
d
e
c
Piping diagram: RYYQ14~20
R3T
R6T
R5T
R7T
R1T
R4T
R21T
a
b
nm
k k
e
d d
e
f
l
j
g
i
o
p
t
s
r
v
h
w
c
sv
INV
INV
HPS
sv
sv
HPS
M2F
M
M1F
M
M2C
M1C
(S1NPH)(S1NPL)
(S1PH) (S2PH)
R22T
R8T
10-12HP
Piping diagram: RYMQ8~12
R8T
10-12HP
R3T
R6T
R5T
R7T
R1T
R4T
R21T
a
m
k
e
d
f
l
g
w
o
p
t
u
s
r
j
h
c
sv
sv
M
INV
M1C
M1F
(S1NPH)(S1NPL)
(S1PH)
HPS
Piping diagram: RYMQ14~20
R3T
R6TR5T
R7T
R1T
R4T
R21T R22T
a
b
nm
k k
f
l
j
g
o
p
h
w
e
d d
e
c
sv
M
sv
INV INV
sv
M2F
M
M1F
M2C
M1C
(Y1E)
(S1NPH)
(S1PH)
(S2PH)
(S1NPL)
t
u
s
HPS
R8T
10-12HP
HPS
r
Piping diagram: RXYQ8~12
R3T
R6T
R5T
R7T
R1T
R4T
R21T
j
h
g
w
e
c
o
f
l
m
k
a
d
t
s
r
INV
M
sv
sv
M1C
M1F
(S1NPL)
(S1NPH)
(S1PH)
HPS
R8T
10-12HP
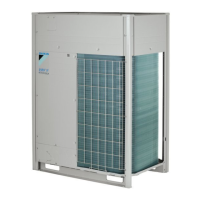
