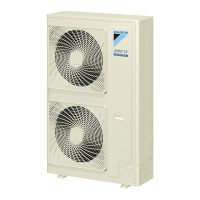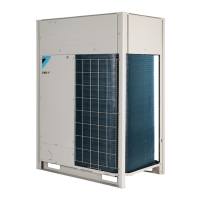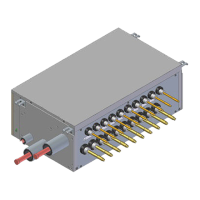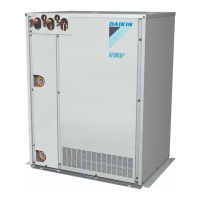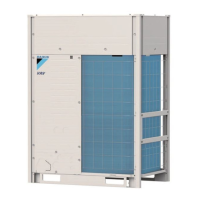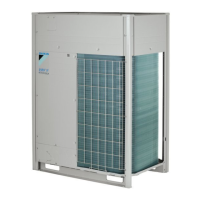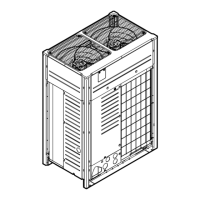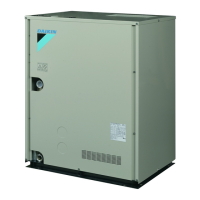14 Piping installation
Installation and operation manual
19
RXYSQ4~6T8V/YB(*)
VRV IV-S system air conditioner
4P482275-1B – 2020.10
B: Piping between refrigerant branch kits
Choose from the following table in accordance with the indoor unit
total capacity type, connected downstream. Do not let the
connection piping exceed the refrigerant piping size chosen by the
general system model name.
Indoor unit capacity
index
Piping outer diameter size (mm)
Gas pipe Liquid pipe
<150 15.9 9.5
150≤x≤182 19.1
Example: Downstream capacity for B-1 = capacity index of unit 3-1
+ capacity index of unit 3-2
C: Piping between refrigerant branch kit and
indoor unit
Use the same diameters as the connections (liquid, gas) on the
indoor units. The diameters of the indoor units are as follows:
Indoor unit capacity
index
Piping outer diameter size (mm)
Gas pipe Liquid pipe
15~50 12.7 6.4
63~140 15.9 9.5
D: Piping between refrigerant branch kit and BP
unit
Total capacity index
of connected indoor
units
Piping outer diameter size (mm)
Gas pipe Liquid pipe
15~62 12.7 6.4
63~149 15.9 9.5
150~182 19.1
E: Piping between BP unit and RA DX indoor unit
Indoor unit capacity
index
Piping outer diameter size (mm)
Gas pipe Liquid pipe
15~42 9.5 6.4
50 12.7
60 9.5
71 15.9
14.1.4 To select refrigerant branch kits
For piping example, refer to "To select the piping size"[418].
Refnet joint at first branch (counting from outdoor unit)
When using refnet joints at the first branch counted from the outdoor
unit side, choose from the following table in accordance with the
capacity of the outdoor unit. Example: Refnet joint A→B‑1.
Outdoor unit capacity type
(HP)
Refrigerant branch kit
4~6 KHRQ22M20T
Refnet joints at other branches
For refnet joints other than the first branch, select the proper branch
kit model based on the total capacity index of all indoor units
connected after the refrigerant branch. Example: Refnet joint
B‑1→C‑1.
Indoor unit capacity index Refrigerant branch kit
<182 KHRQ22M20T
Refnet headers
Concerning refnet headers, choose from the following table in
accordance with the total capacity of all the indoor units connected
below the refnet header.
Indoor unit capacity index Refrigerant branch kit
<182 KHRQ22M29H
INFORMATION
Maximum 8 branches can be connected to a header.
14.2 Connecting the refrigerant piping
DANGER: RISK OF BURNING/SCALDING
14.2.1 About connecting the refrigerant piping
Before connecting the refrigerant piping
Make sure the outdoor and indoor units are mounted.
Typical workflow
Connecting the refrigerant piping involves:
▪ Connecting the refrigerant piping to the outdoor unit
▪ Connecting refrigerant branch kits
▪ Connecting the refrigerant piping to the indoor units (see the
installation manual of the indoor units)
▪ Insulating the refrigerant piping
▪ Keeping in mind the guidelines for:
▪ Pipe bending
▪ Flaring pipe ends
▪ Brazing
▪ Using the stop valves
14.2.2 Precautions when connecting the
refrigerant piping
DANGER: RISK OF BURNING/SCALDING
14.2.3 Guidelines when connecting the
refrigerant piping
Take the following guidelines into account when connecting pipes:
▪ Coat the flare inner surface with ether oil or ester oil when
connecting a flare nut. Tighten 3 or 4 turns by hand, before
tightening firmly.
▪ ALWAYS use 2 wrenches together when loosening a flare nut.
▪ ALWAYS use a spanner and torque wrench together to tighten the
flare nut when connecting the piping. This to prevent nut cracking
and leaks.
a Torque wrench
b Spanner
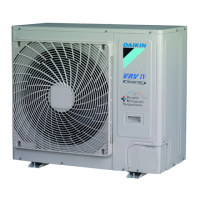
