Do you have a question about the Dunster House SEVERN and is the answer not in the manual?
Detailed list of wooden components including dimensions and quantities.
Lists of nails, screws, bolts, and washers required for assembly, with quantities.
Lists of accessory sets like vent sets, door handles, and window handles.
Solutions for common door problems like locking issues or sticking.
Solutions for common door problems like locking issues or sticking.
Explanation of natural wood properties like splits, knot holes, sap, and basic care.
Techniques and tips for fitting twisted or warped timber sections during assembly.
Details bearers, bottom wall logs, floor boards, and standard wall logs with dimensions.
Lists roof boards, trim, eaves edging, fascia boards, and trapezoid finials.
Specifications for top wall logs, apex components, and purlins for the roof structure.
Details on specific door/window units and storm braces for structural integrity.
Guidance on bearer layout, cabin base requirements, and storm brace specifics.
Diagrams illustrating the log placement for the front and rear walls.
Diagrams showing the log configuration for the left and right side walls.
Installation of decorative and functional bars for windows and doors.
Guidance on fitting door sashes and securing them with bolts.
Method for securing roof boards with nails, ensuring correct spacing and overhang.
Attaching reinforcement trims to the underside of the roof boards.
How to attach eaves edging to the roof edge reinforcement.
Attaching fascia boards, wind braces, and trapezoid finials to the roof structure.
Guidance on positioning and fixing storm braces to the cabin structure.
How to install apex vents, ensuring they are not covered after fitting.
Instructions for placing and securing floor boards, considering expansion gaps.
How to attach floor trims to cover gaps and provide a finished look.
| Category | Garden Houses |
|---|---|
| Model | SEVERN |
| Manufacturer | Dunster House |
| Wall Thickness | 28mm |
| Roof Material | Felt |
| Floor Material | Wood |
| Door Type | Single |
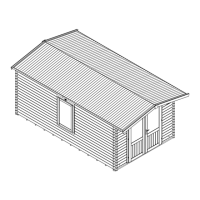
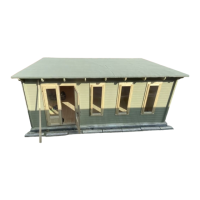
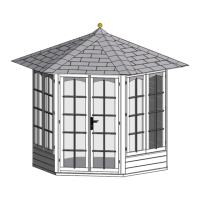
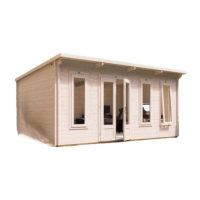
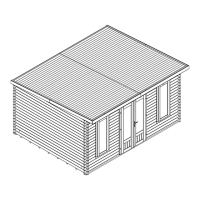
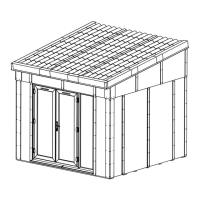
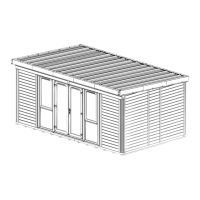
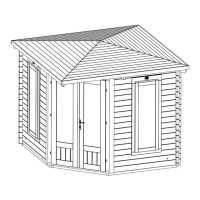
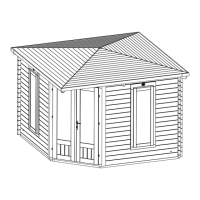
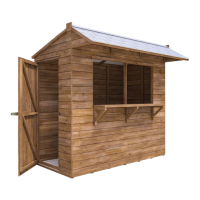
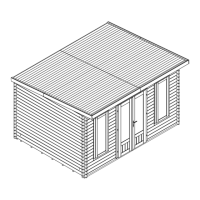
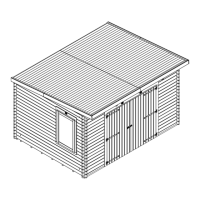
